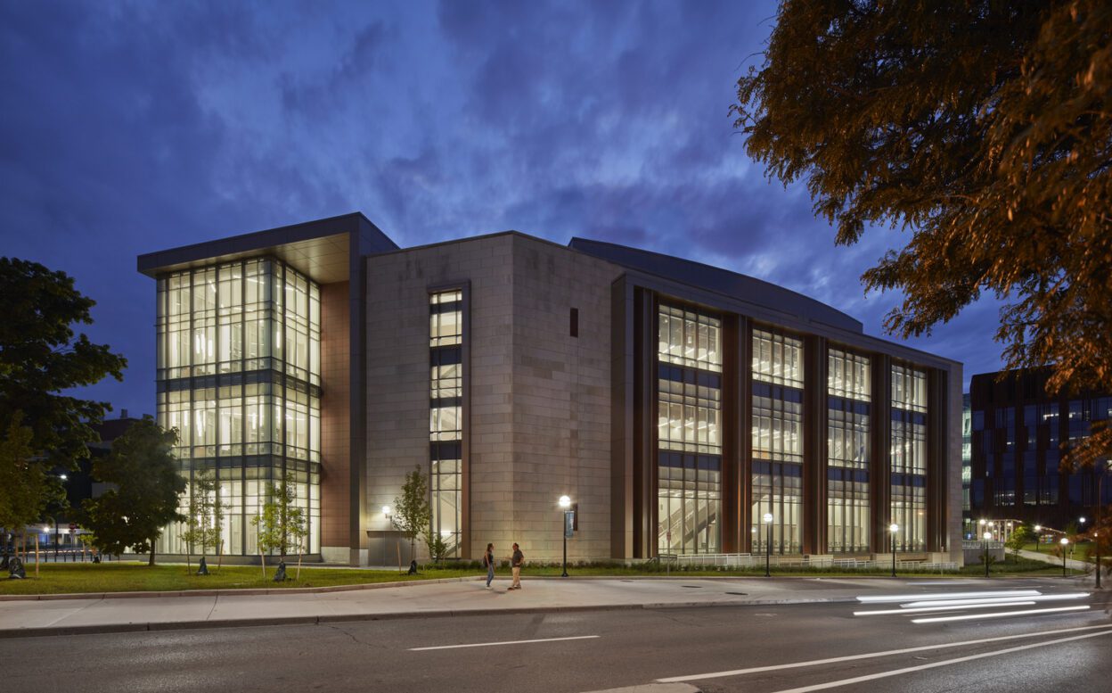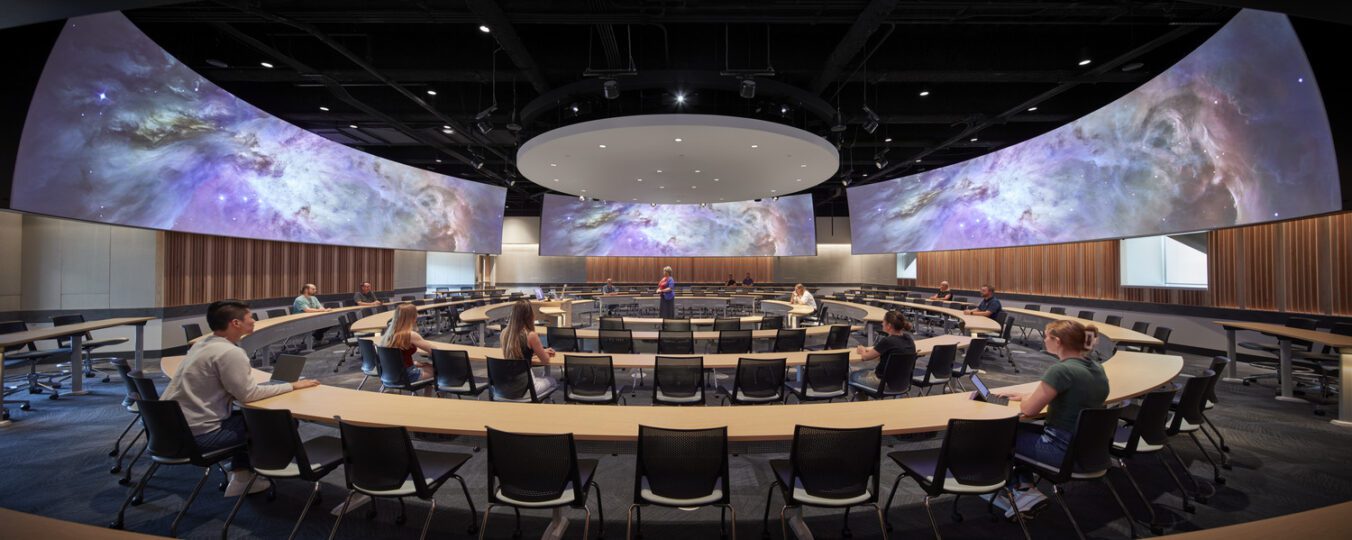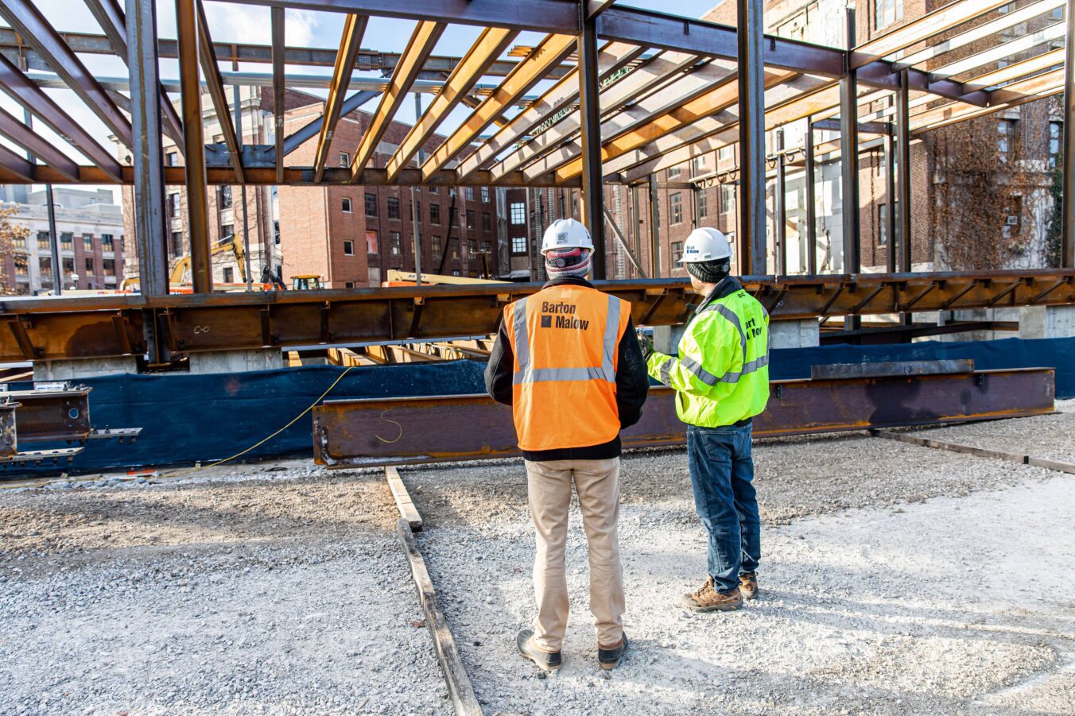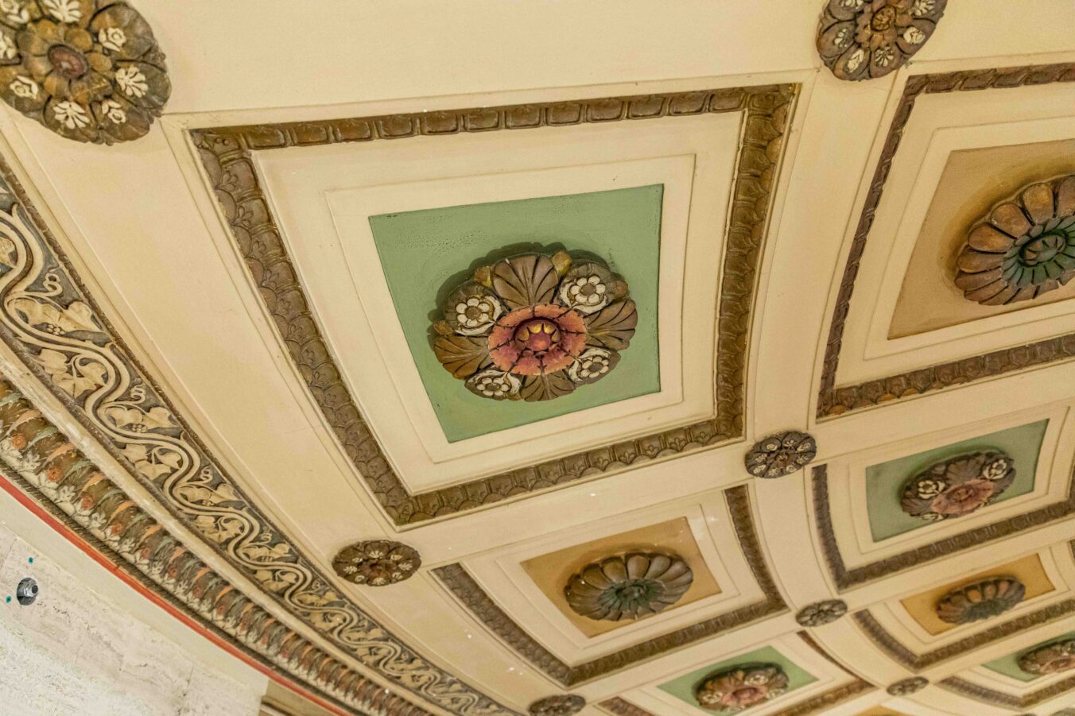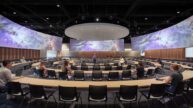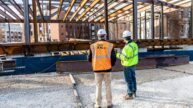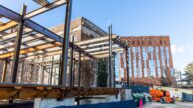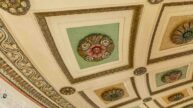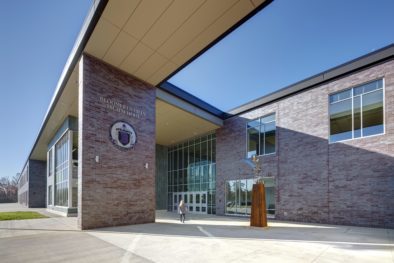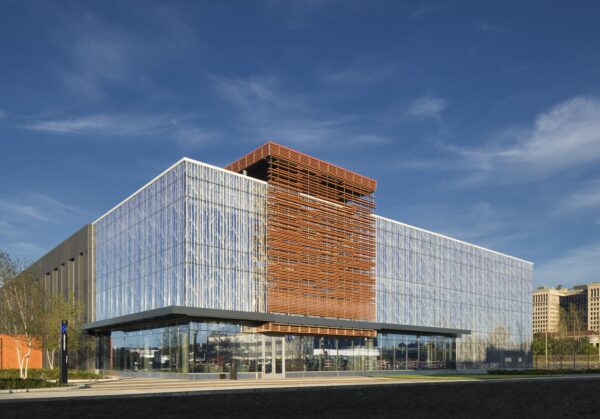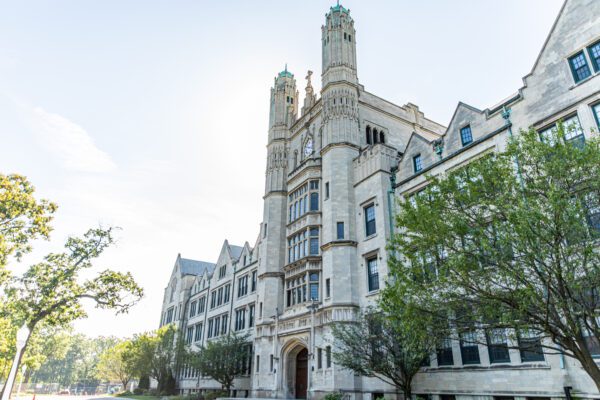Barton Malow’s work on the University of Michigan Alexander Ruthven Museums project included a complete renovation to the existing 135,000 SF Ruthven building, which formerly existed as a museum, the demolition of a 34,000 SF demolition that was built in 1968, and the construction of a new, four-story, 100,000-SF addition. Following its completion, the project became the new central home for the University President and Board of Regents, Administrative Office space, active learning classrooms, a 550-person auditorium, auxiliary space, and more.
Using 3D Scanning Early
The existing Ruthven building was built in 1928 and in preparing the building for its renovation, university officials moved more than 1 million artifacts to the Barton Malow-built Biological Sciences Building, storage, or other collections around campus. With the structure being nearly 100 years old, there was little as-built documentation. The team’s solution was to capture the existing building structure via scanning once the initial demo was completed. This allowed the team to quickly and accurately capture the existing structural conditions of the building and then overlay and compare them with the 3D design model developed from the historical as-built information. All inaccuracies were captured in an updated model early in the process before the complete design was finished.
Working on an Active Campus
Ruthven is located near the University of Michigan Central Campus Bus Stop, the busiest bus stop on campus. The project team worked closely with campus planning to minimize disruptions to the surrounding community, such as reducing the project footprint to keep surrounding walks open and coordinating utility work to coincide with off-peak periods of student activities.
Preserving Historic Integrity
This project focused on modernizing a facility to meet contemporary needs while also preserving the 1928 Albert Kahn building’s historic integrity. This included retaining the spectacular historic rotunda and double-height museum space, while creating functional office spaces, computational research areas, and collaboration zones to encourage interdepartmental dialogue and innovation.
