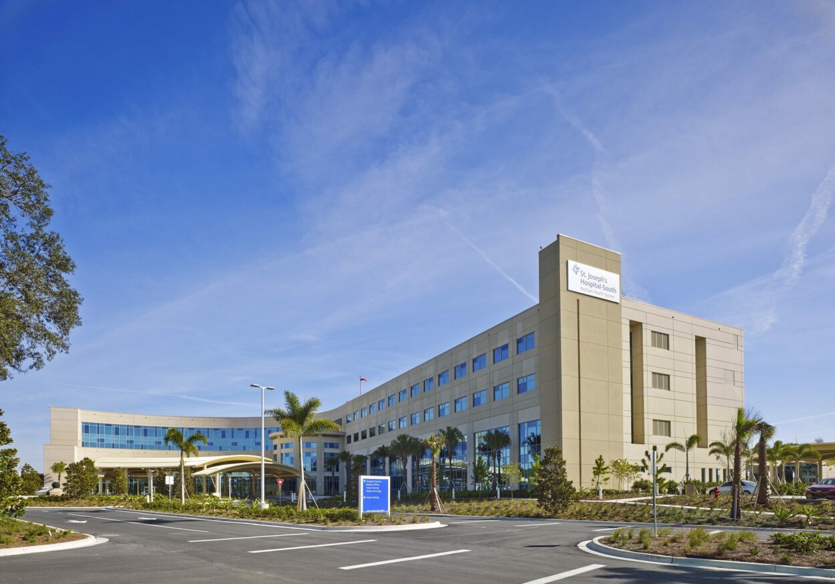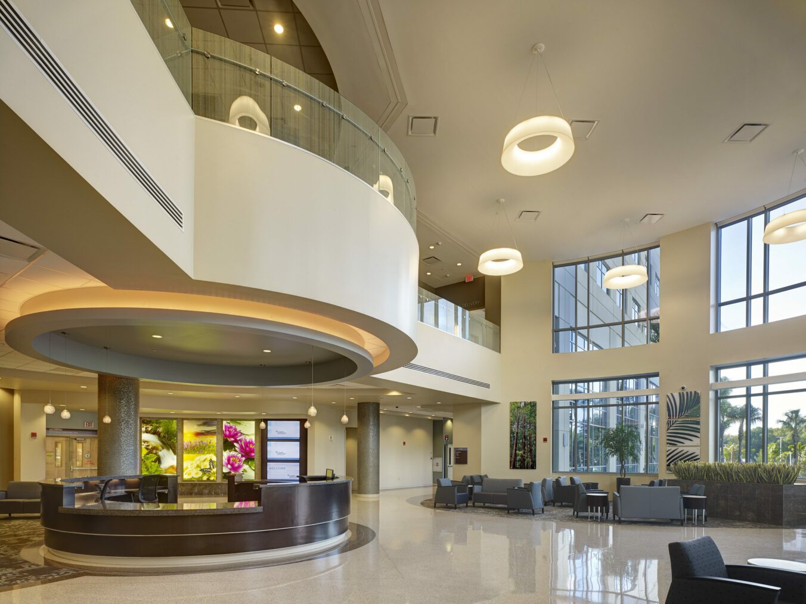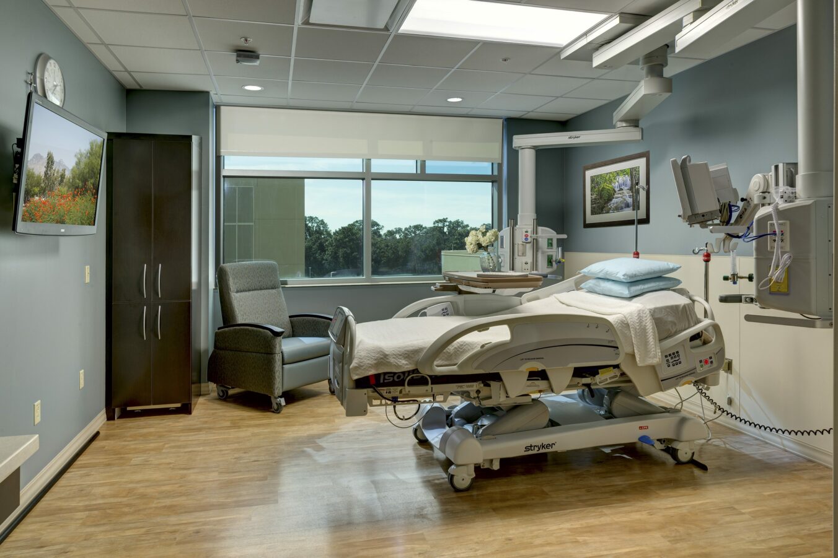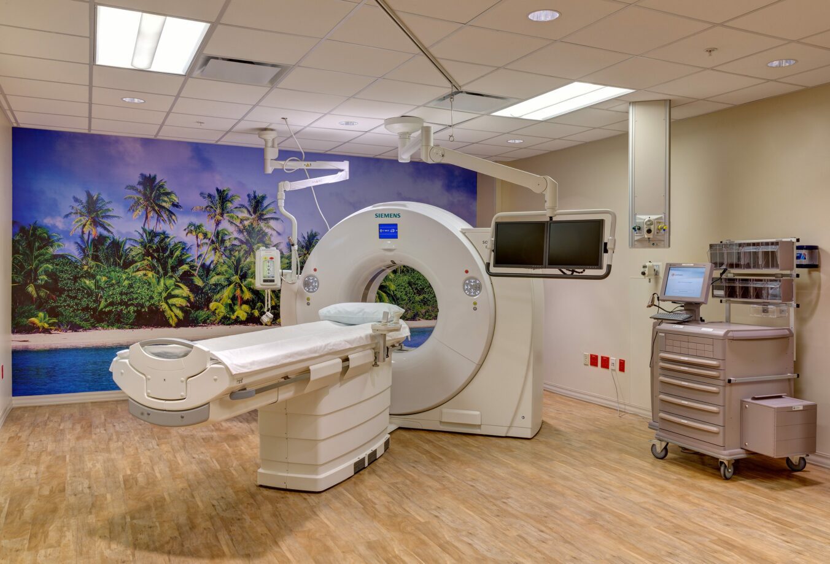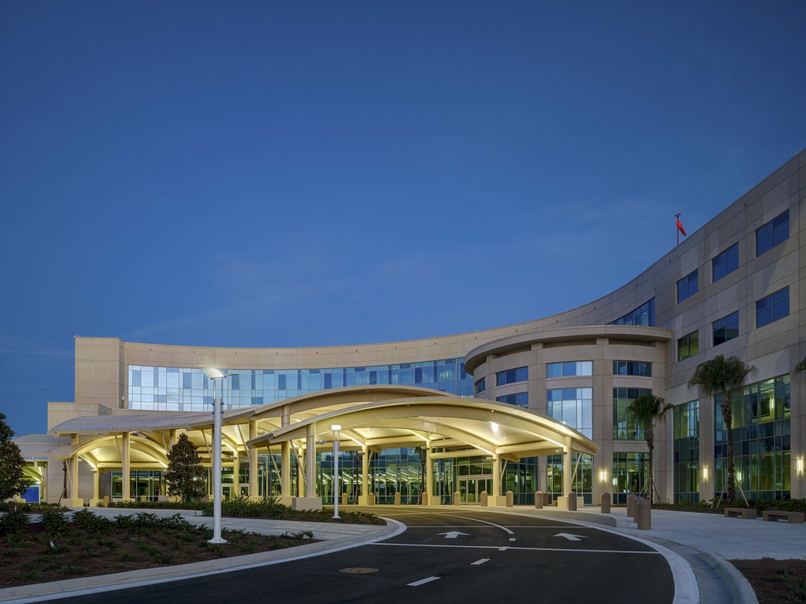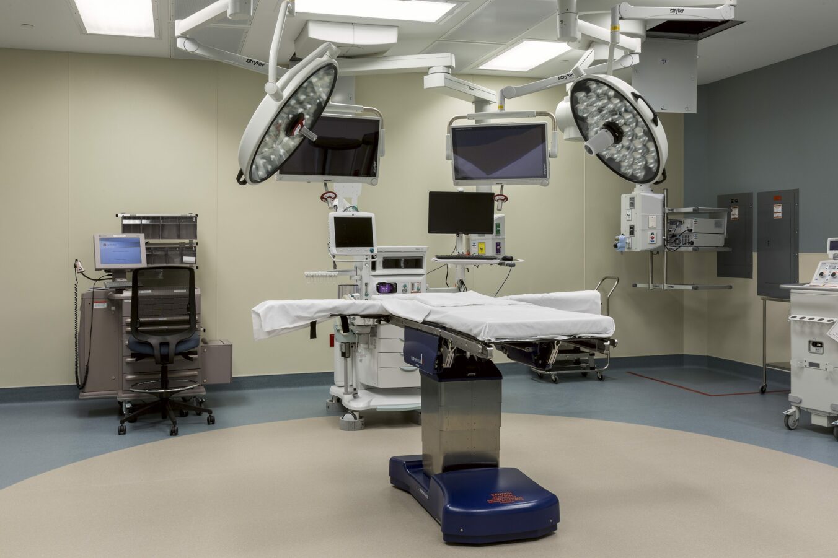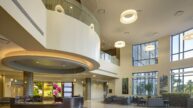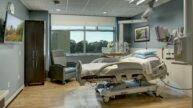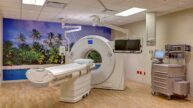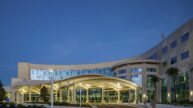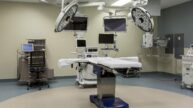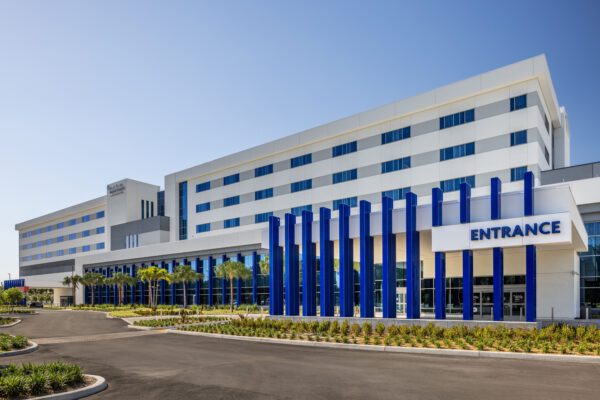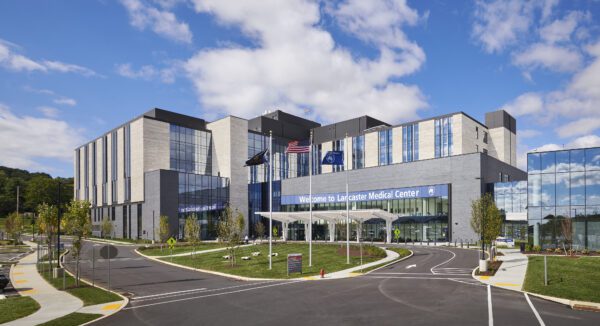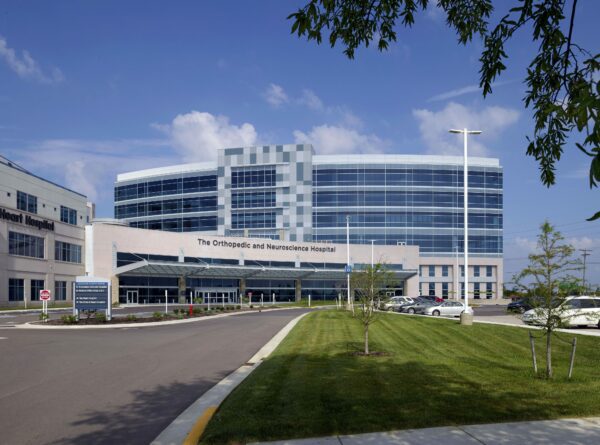Barton Malow was the construction manager for St. Joseph’s Hospital South, a 350,000-SF, four-story community hospital. Services provided within the facility include emergency care, imaging diagnostics, surgical services, labor/delivery, and general medical/surgical. The first story is dedicated to offices, conference rooms, and training areas. Additional building scope includes lockers, showers, and a full kitchen.
The project also included an 80,000-SF, three-story medical office building and a two-story, stand-alone medical office building housing BayCare Outpatient Imaging, BayCare Laboratories, and HealthPoint Medical Group’s Patient-Centered Medical Home. A 27,000 SF central energy plant was also included in the project.
Sustainability
The building was sited to take advantage of beautiful views of nature while avoiding impacting the existing wetlands. Although LEED was not a requirement by the owner, St. Joseph’s South was designed keeping sustainability in mind and constructed to follow Barton Malow’s goal of promoting buildings that are environmentally responsible and provide those who use them with a healthy place to work and live.
Collaborative Project Delivery
The project was delivered using integrated project delivery principles, including design-assist for preconstruction services, BIM coordination and modeling within live design files, utilization of Target Value Design, pull planning practices, and implementation of live estimating. The project team also utilized the most advanced technologies in Building Information Modeling during design and construction of the community hospital.
