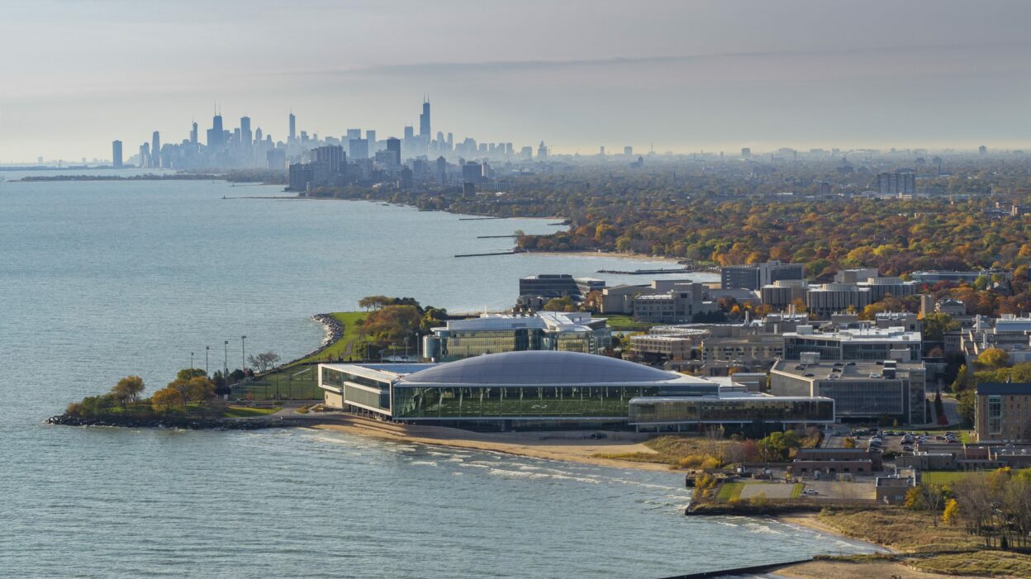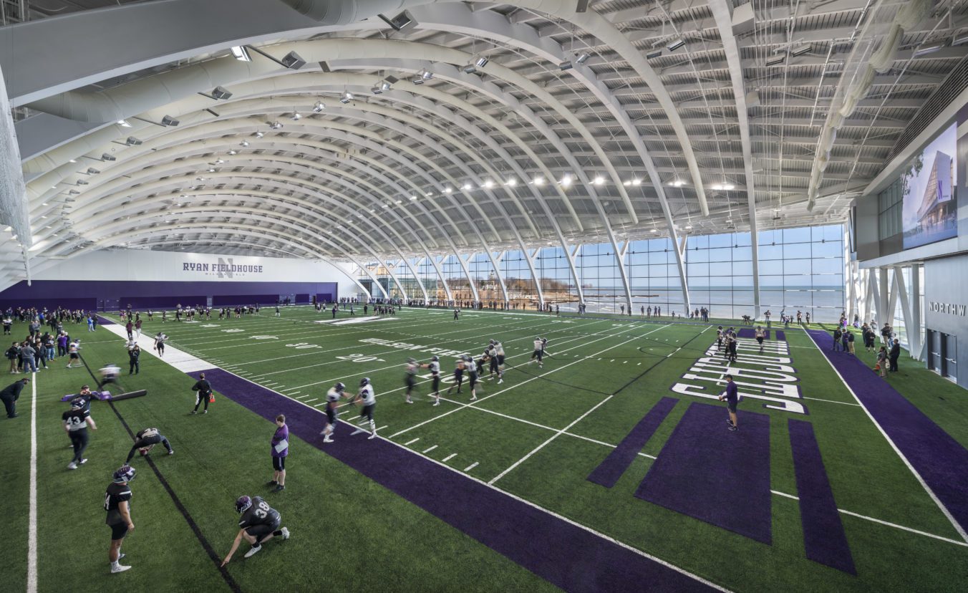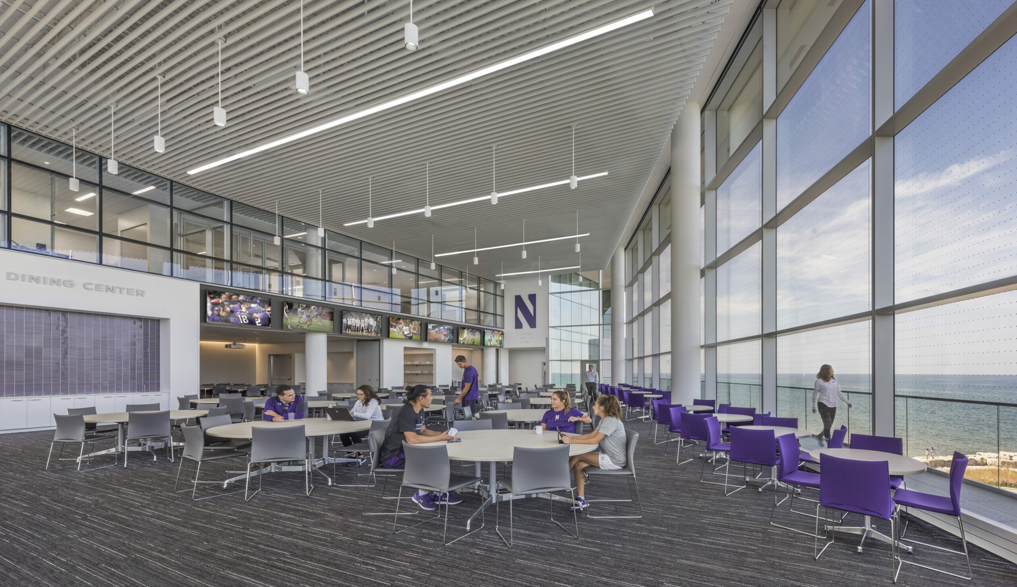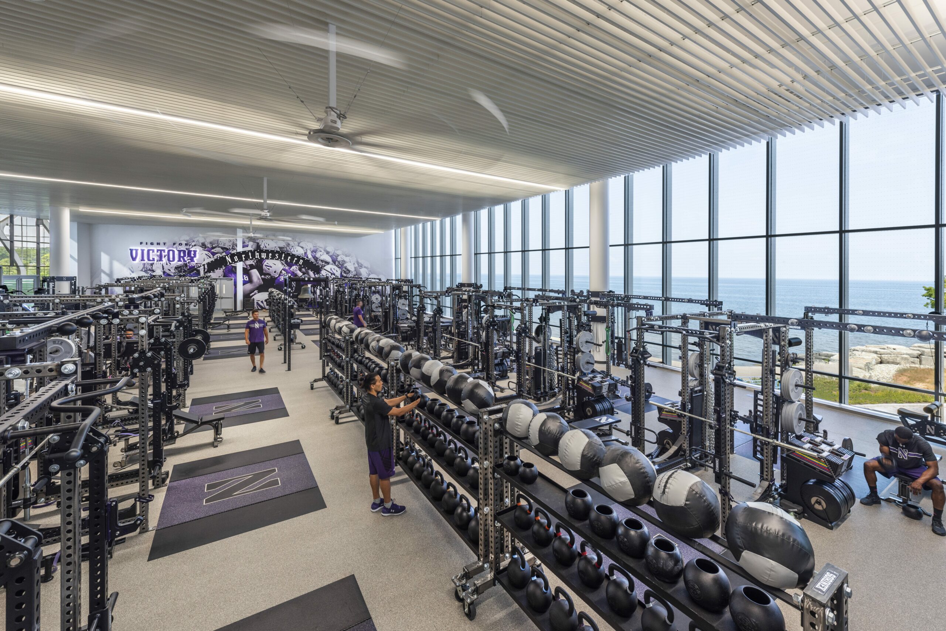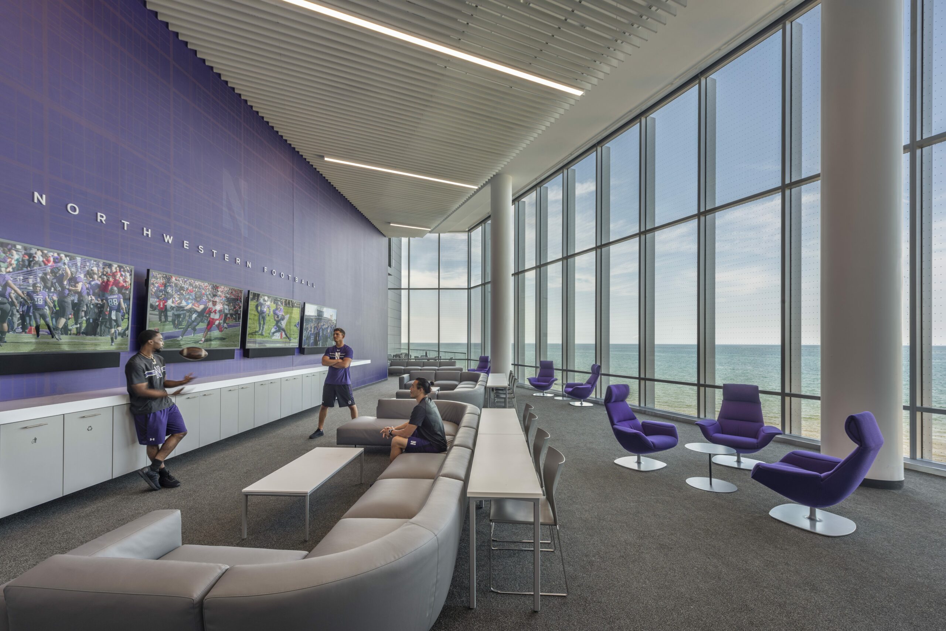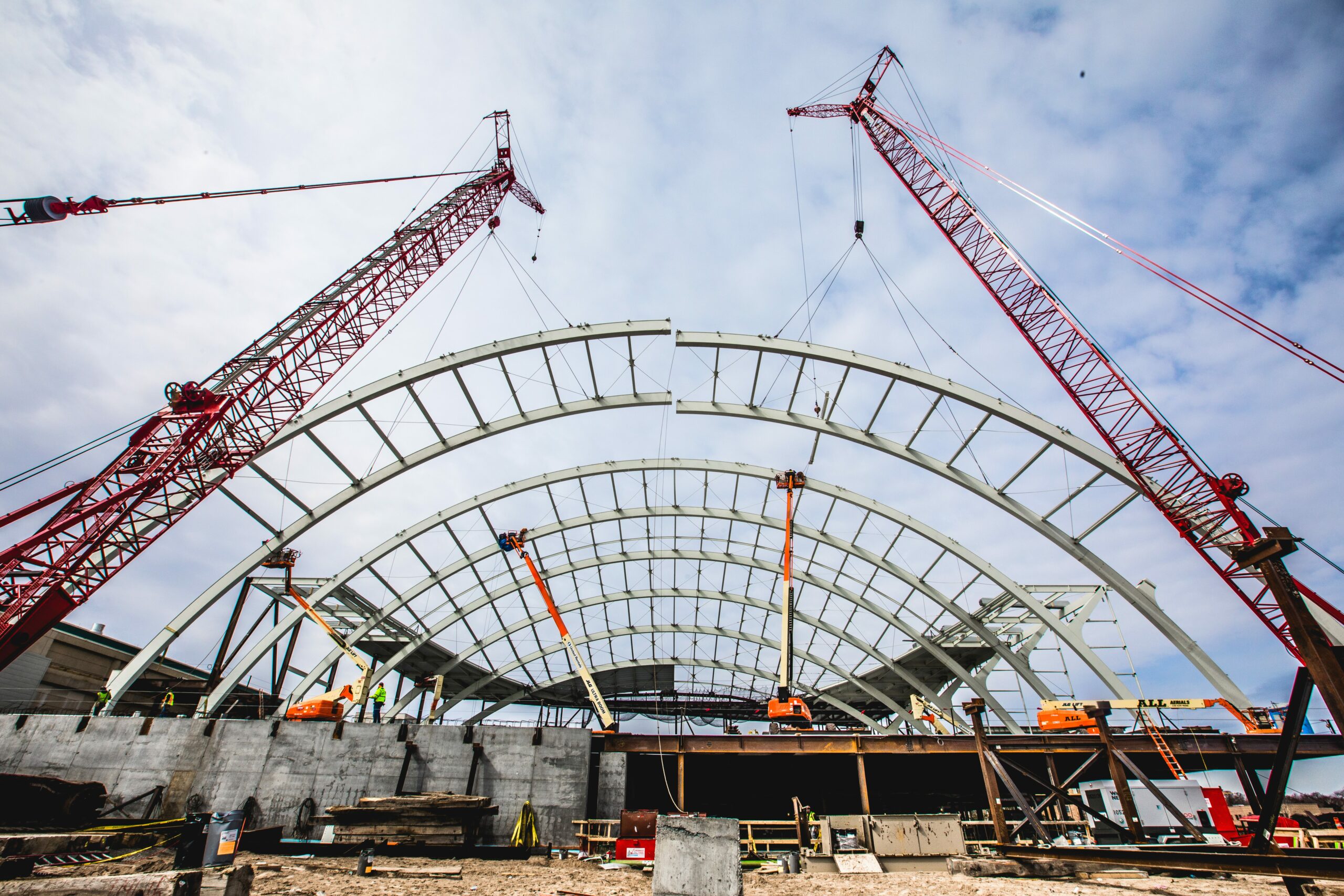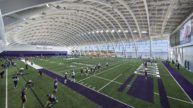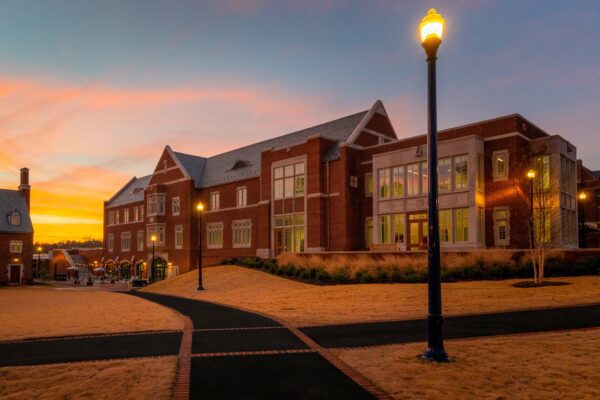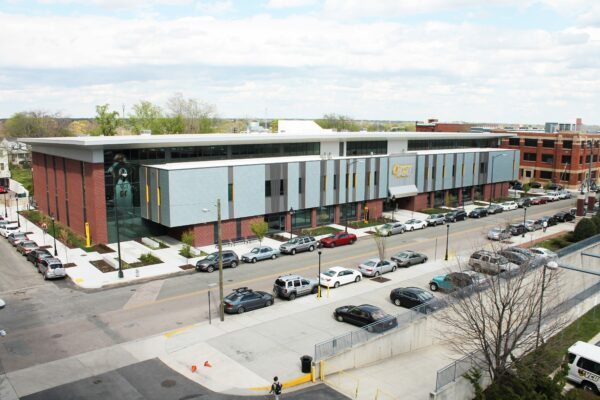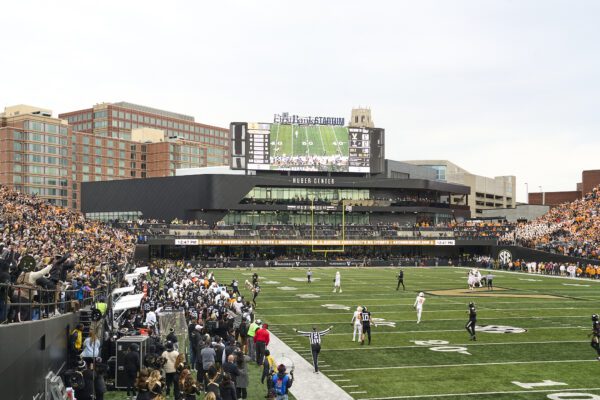Together with our joint venture partner Walsh, Barton Malow was part of the college football facility builder team contracted by Northwestern University to construct a new lakefront facility that unites the Northwestern community by providing student-athletes with state-of-the-art amenities and resources while promoting interaction between Northwestern Athletics and other members of the university. The Ryan Walter Athletics Center (RWAC) features indoor practice, competition and recreation venues, an auditorium, sports medicine center, nutrition center, and designated locker rooms and training spaces for Division 1 and intramural sports.
The new RWAC exemplifies an extraordinary project on all levels, from the initial site to the unique structure and the construction methods utilized to make the design come to life.
Modularization
The fieldhouse is an elevated structure featuring 45-foot tall suspended girt curtainwall glass and a peak ceiling height of 87 feet at the epicenter of the dome. The curtainwall provides an unobstructed view of Lake Michigan for the full length of the football field – one of the only elevated full-sized football fields in the world. To improve safety and productivity, the fieldhouse dome was built on the ground in modular sections and lifted into place using two crawler cranes.
Unsuitable Soils
The facility sits on land that was once part of Lake Michigan. The sand-based land, with inferior compaction and buildability characteristics, combined with the complexity of the design, required extensive project planning, design reviews, and constructability reviews. Ultimately, the project team utilized 200 belled caissons to accommodate for poor soil conditions.
Enhancing Construction with VDC
This unique project took full advantage of available technologies. Laser scanning equipment was used to verify deflections of box tube arches in the fieldhouse dome, along with countless everyday field verifications. The team also utilized equipment for high definition photo overlay onto the survey point cloud, ultimately resulting in a realistic and accurate 3D representation of construction conditions. The team took it one step further by overlaying the point cloud onto the design and fabrication models for in-field comparison.
