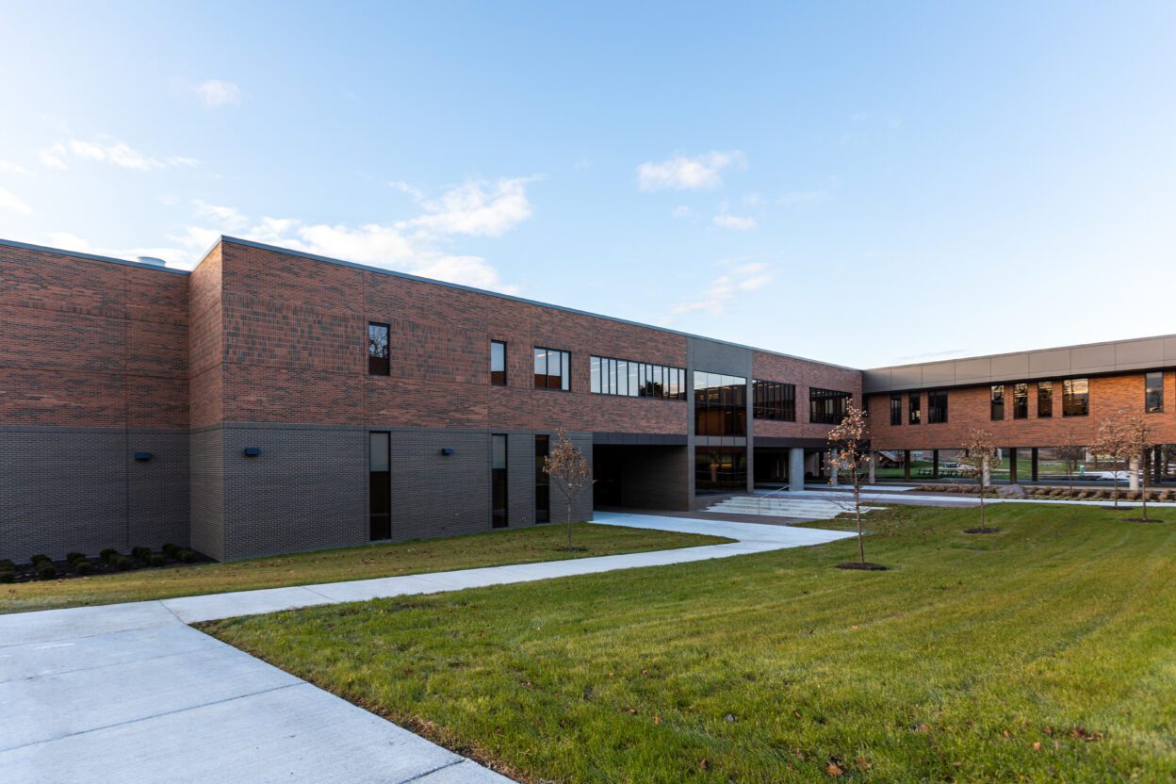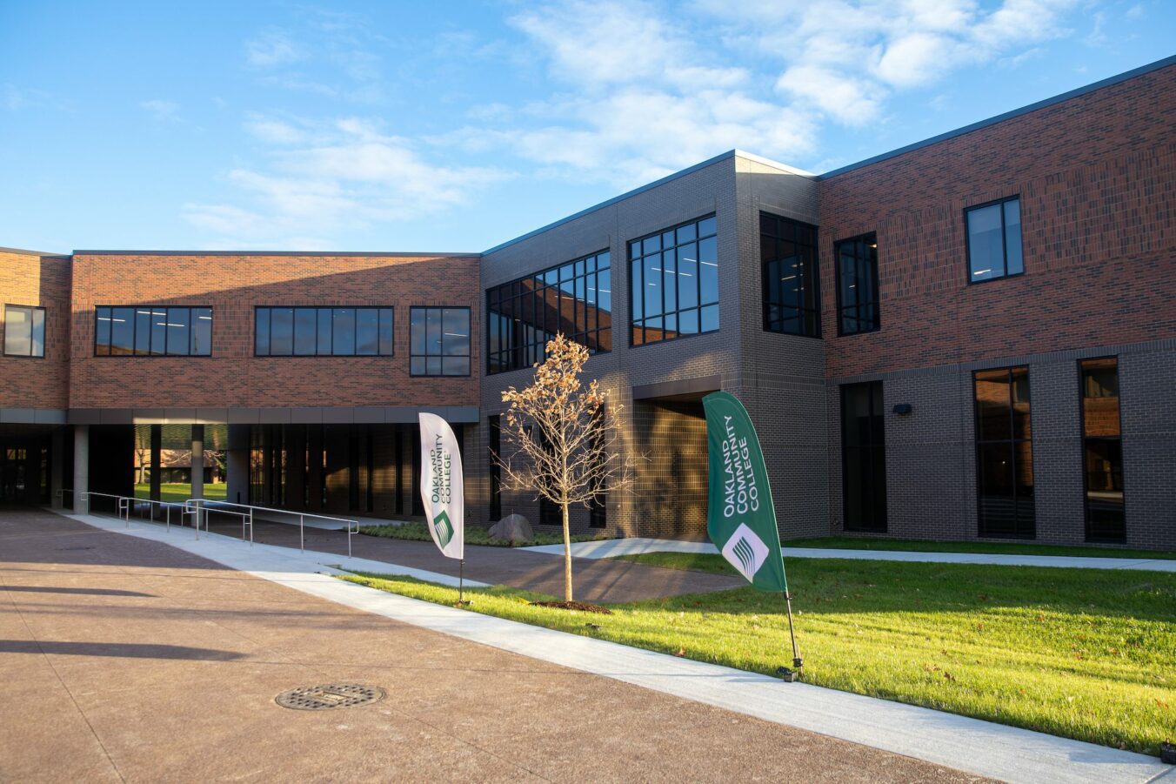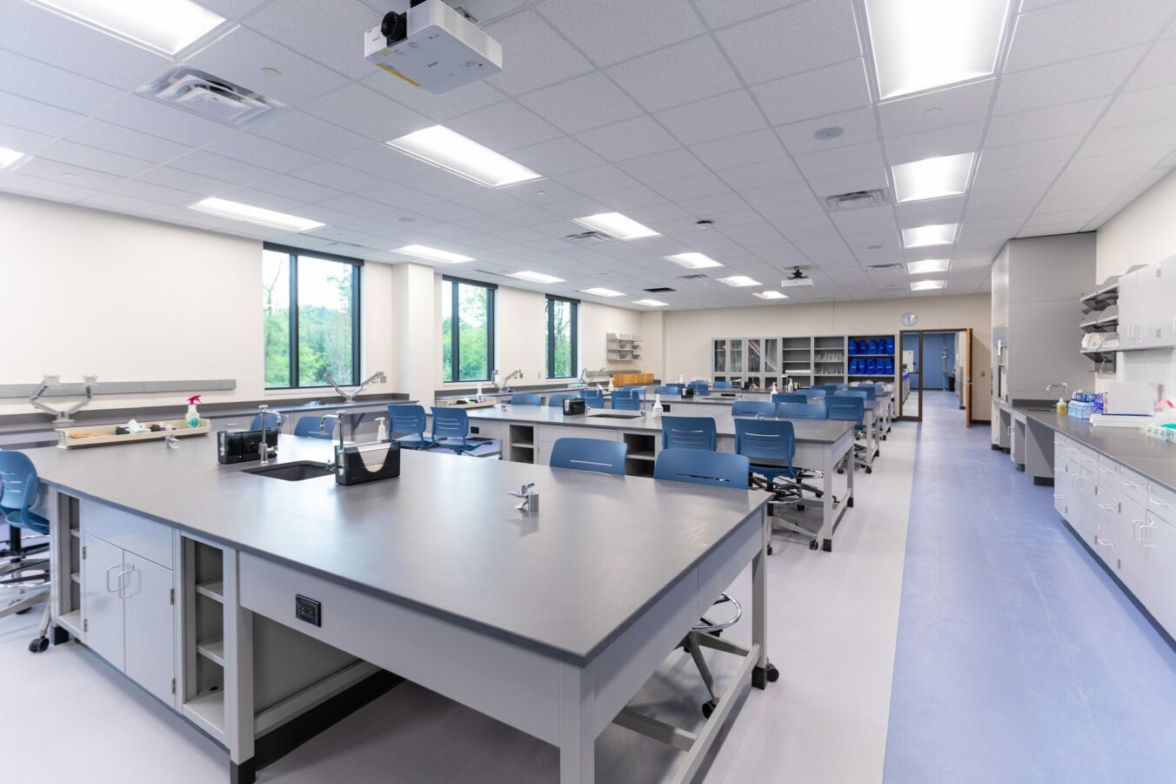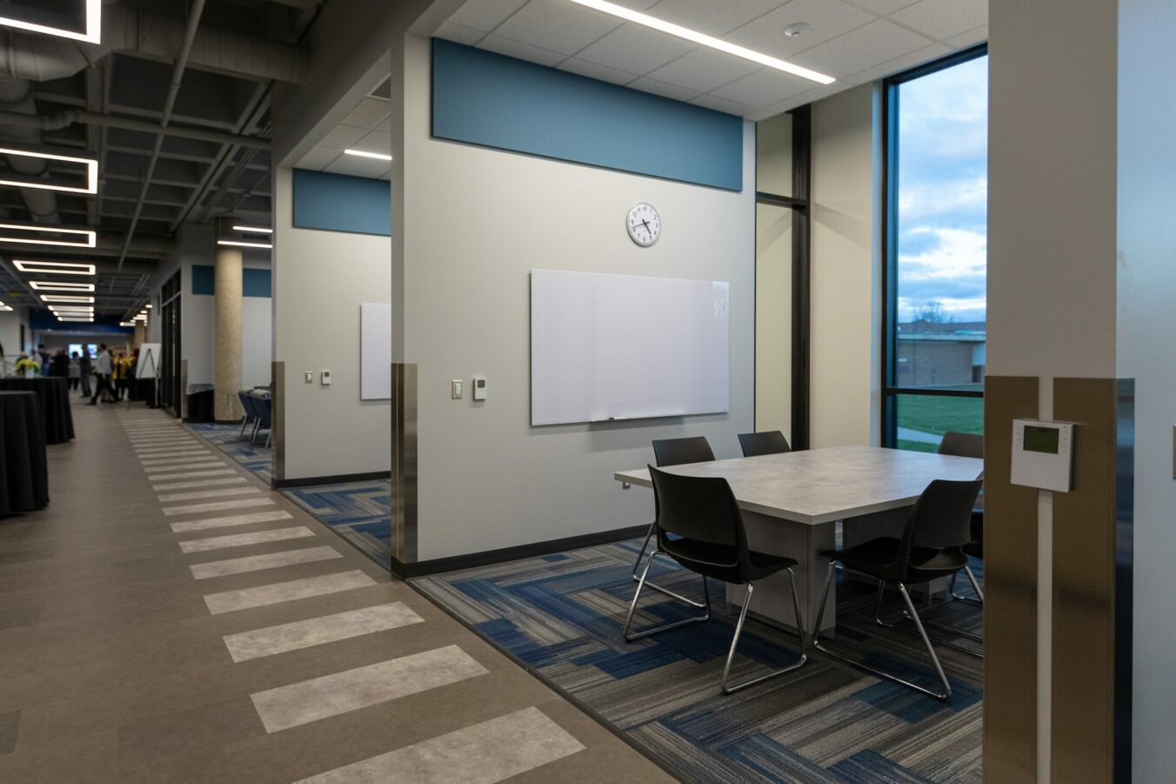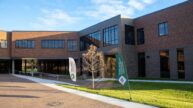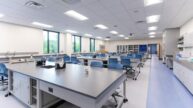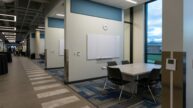Barton Malow has led projects on all six of Oakland Community College’s (OCC) campuses. At the Auburn Hills campus, the occupied campus construction services focused on the new Science Building and renovation to Building C.
The new Science Building includes 8 state-of-the-art CIS labs, 17 breakout spaces, 15 classrooms, including a cyber security classroom, lecture halls, outdoor learning spaces, and a new mechanical tunnel to tie into existing utilities. Additional labs include microbiology, physics, biology, and chemistry. Renovations to Building C included three lecture halls, breakout spaces, offices, conference space, and demolition of the entire first floor, creating a walkway underneath the second floor of the existing building. A second-story connector joins the two buildings.
Construction on an Occupied Campus
The Barton Malow team is very experienced in managing an occupied project, keeping safety and security top of mind. This project was located in a tight, busy campus setting and surrounded by occupied buildings year-round so reducing student, faculty, and staff impact was critical. We coordinated closely with OCC and communicated regularly to ensure safety on and around the jobsite and uninterrupted operations of surrounding buildings.
Precise Planning Utilizing VDC Tools
Barton Malow utilized Virtual Design and Construction tools to address the tight site conditions and intricate renovation. We utilized laser scanning on the first floor of Building C to identify demolition for existing tie-in locations. We also utilized drones to plan for proper utility layout and monitoring of job progress.
