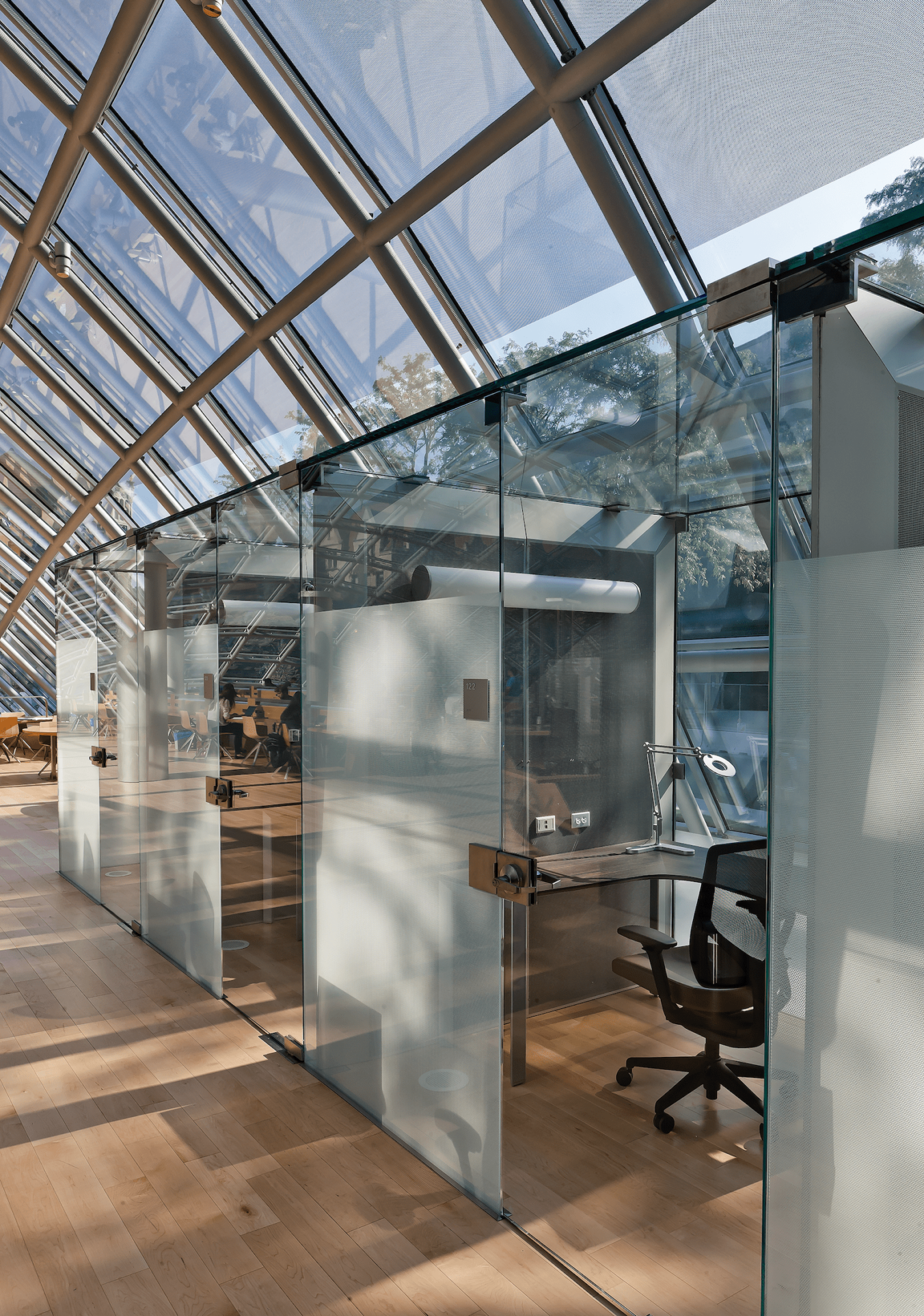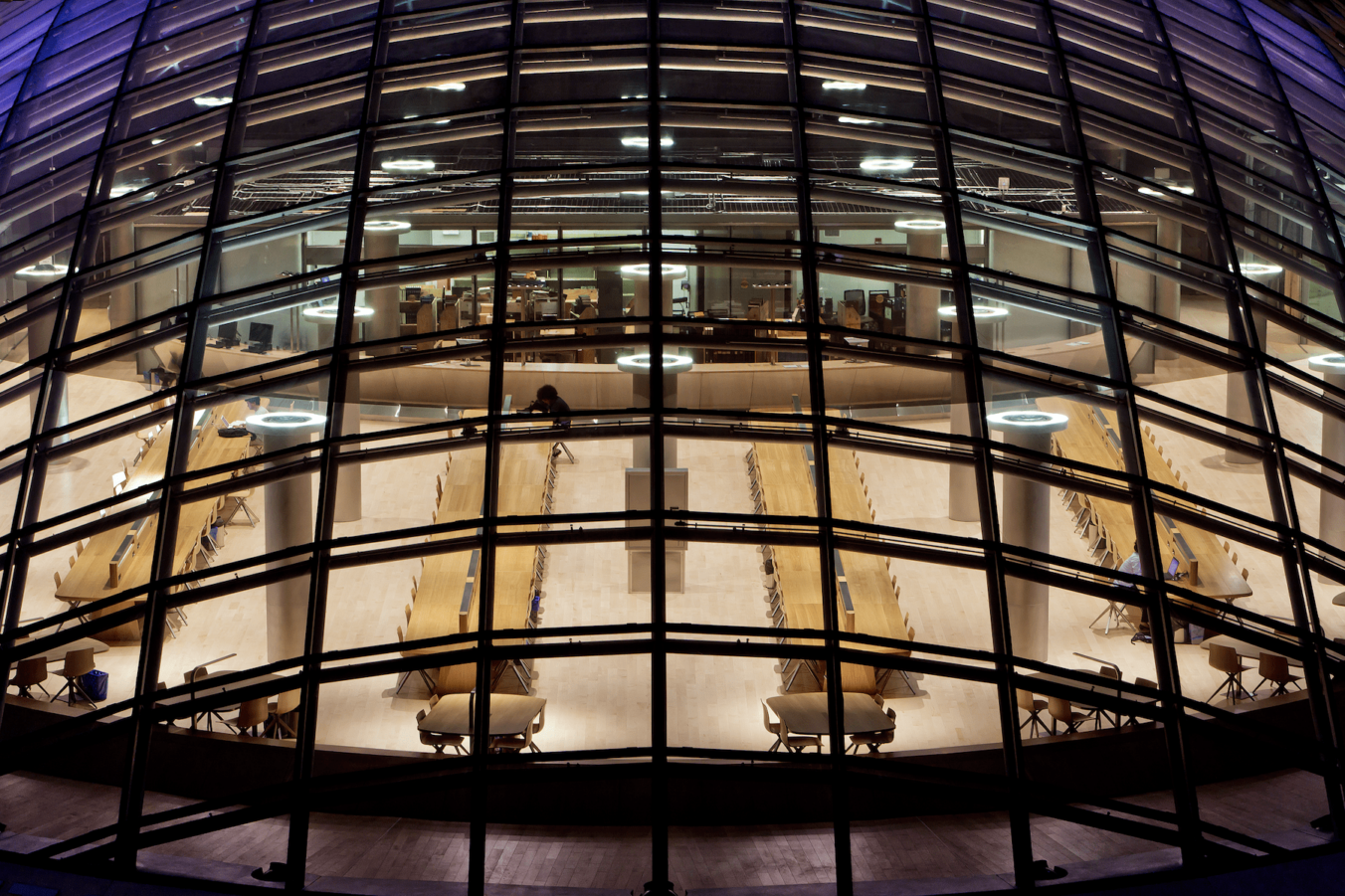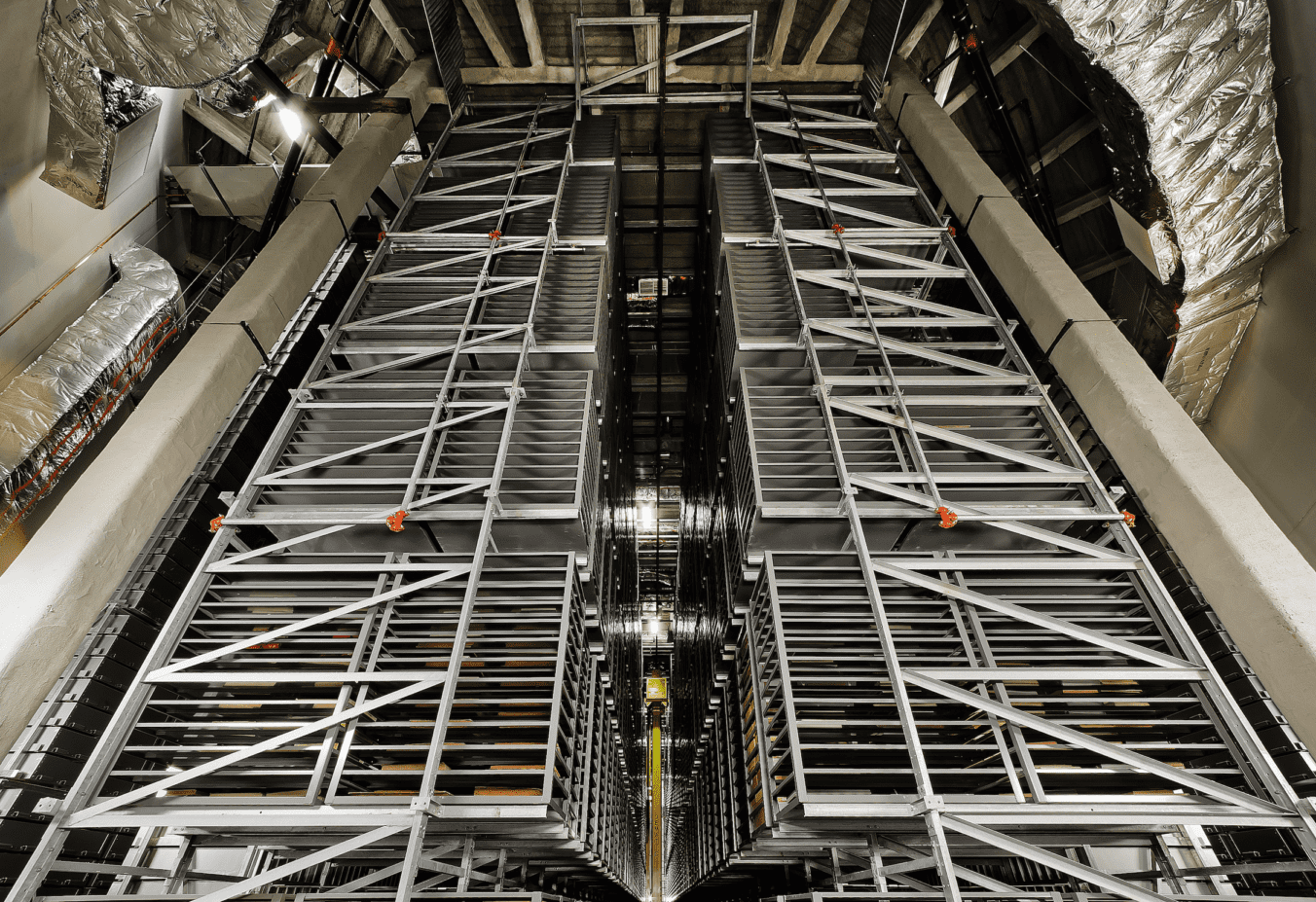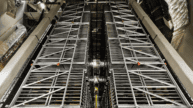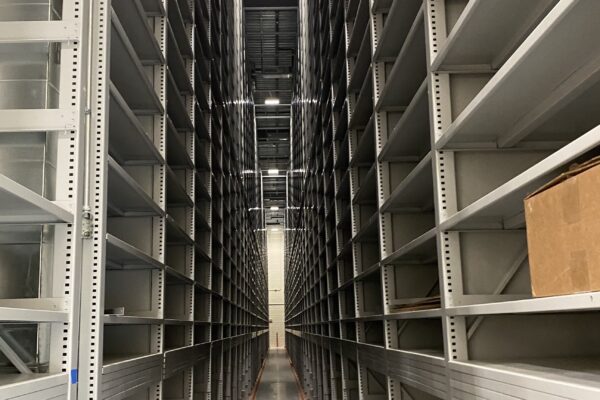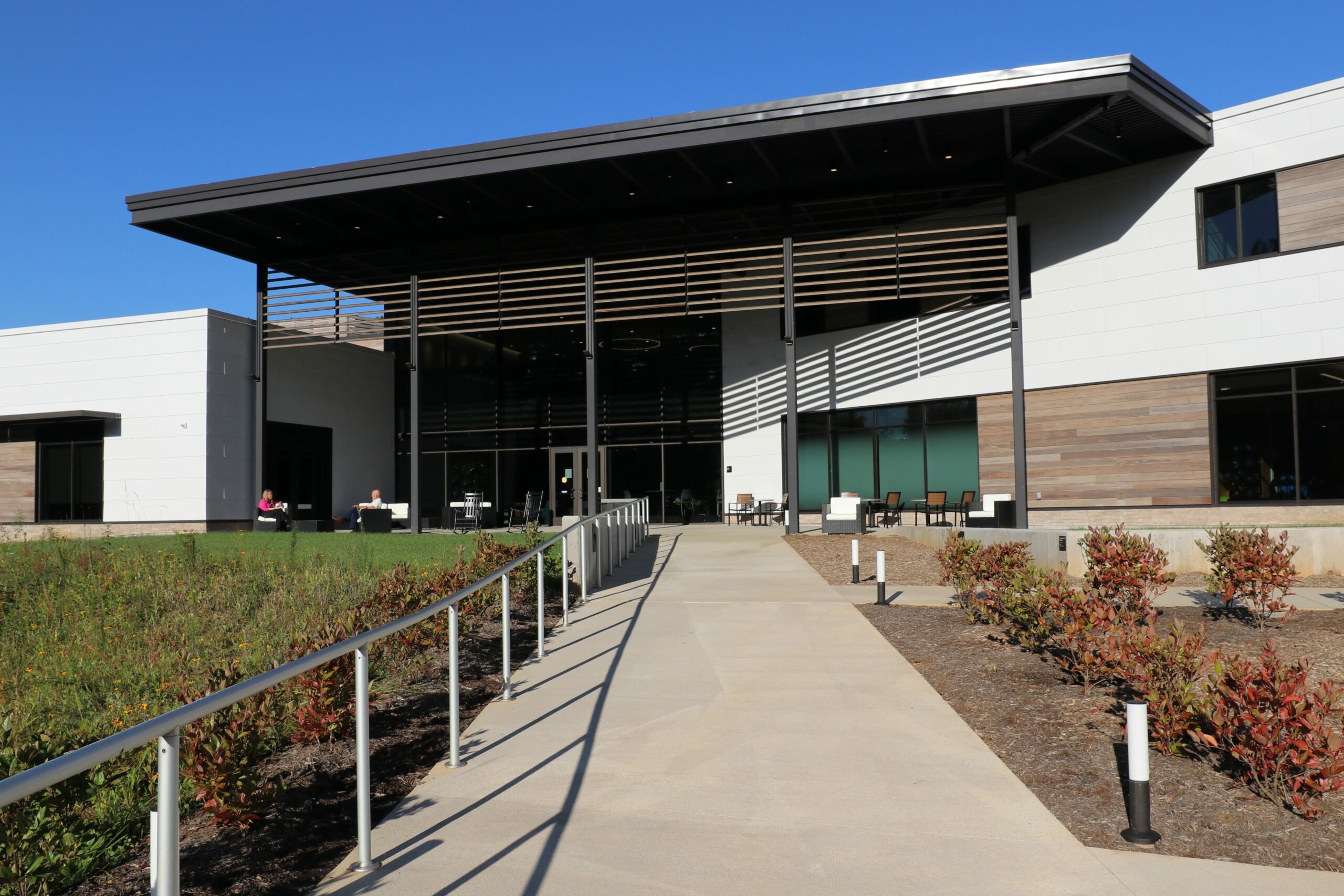Combining striking design with unparalleled functionality, the construction of the Mansueto Library stands as a testament to Barton Malow’s expertise in University of Chicago construction, particularly in the realm of Higher Education Construction and Library Construction. This iconic library provides the University of Chicago with a distinctive reading space while meticulously safeguarding and preserving an impressive 3.5 million volumes of rare book collections beneath its grade.
Linked to the existing library by a new bridge, the library’s expansive glass dome, the only visible system above grade, was erected on an oval footprint. With an ultimate project depth of an astonishing 58 feet below grade, the library utilizes a slurry wall foundation system, ensuring enhanced protection and preservation of its valuable contents.
The Mansueto Library not only serves as a unique reading environment but also facilitates global research with state-of-the-art conservation and digitization laboratories. These facilities play a crucial role in preserving rare materials in their original form and through digitization. The library boasts a range of components, including a large multi-use digital room, a special collections room, a circulation service center, a grand reading room, and various office spaces.
Barton Malow’s involvement in the University of Chicago construction project showcased unique construction methods, particularly in the installation of the high-density automated storage and retrieval system (ASRS). This innovative system, housed in the library, occupies only one-seventh of the space of regular stacks and utilizes five robotic cranes for rapid material retrieval from its 24,000 bins.
The erection of the ASRS presented complex phasing and logistical challenges throughout construction. Entry and exit of large items became a significant hurdle after the main slab was poured, requiring meticulous planning. To overcome this, our team implemented a special leave-out strategy, utilizing a platform and hoist at the smoke evacuation duct penetration through the slurry wall. Upon completion of the rack installation, the large platform lifts, forklift, and crane were disassembled to seamlessly navigate through the opening—a testament to our commitment to precision in Higher Education and Library Construction projects.


