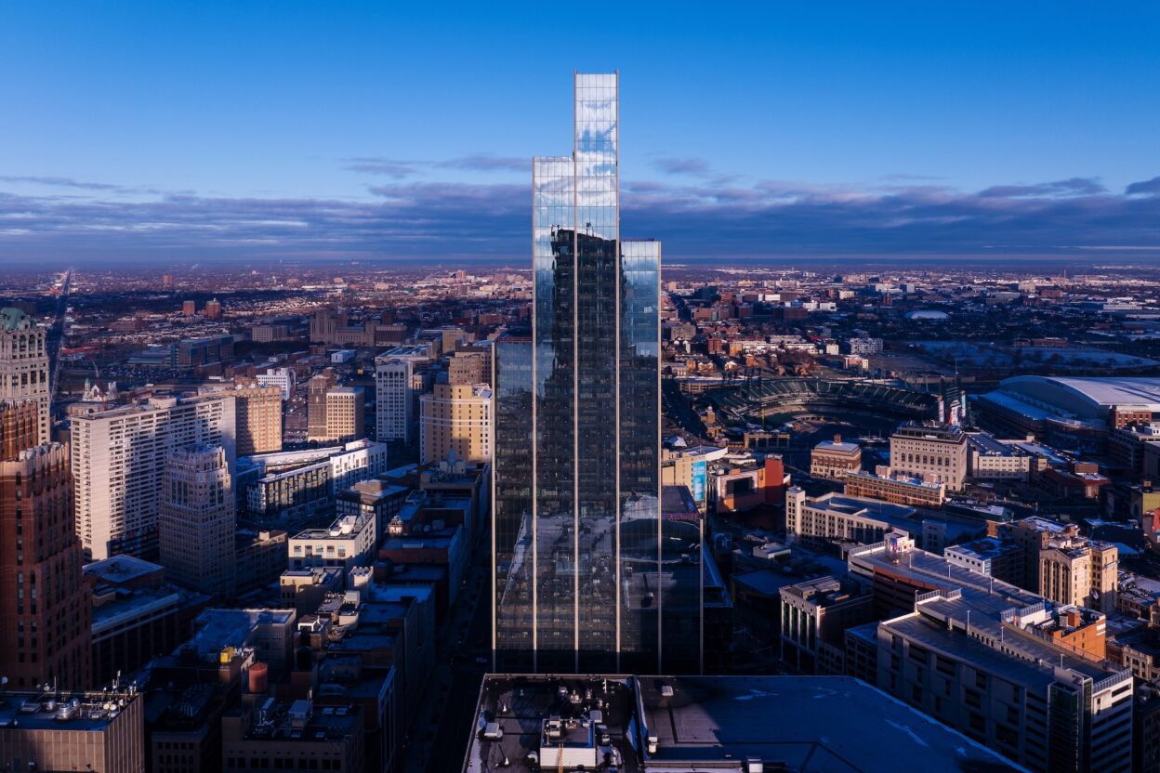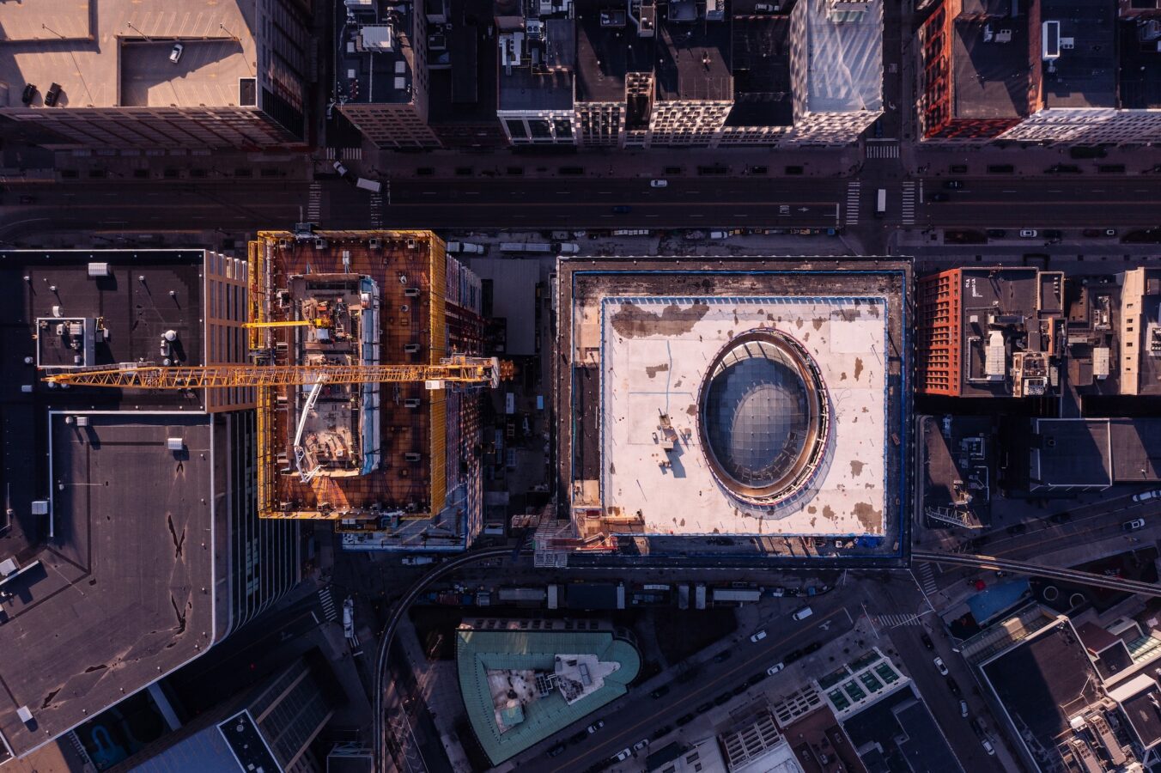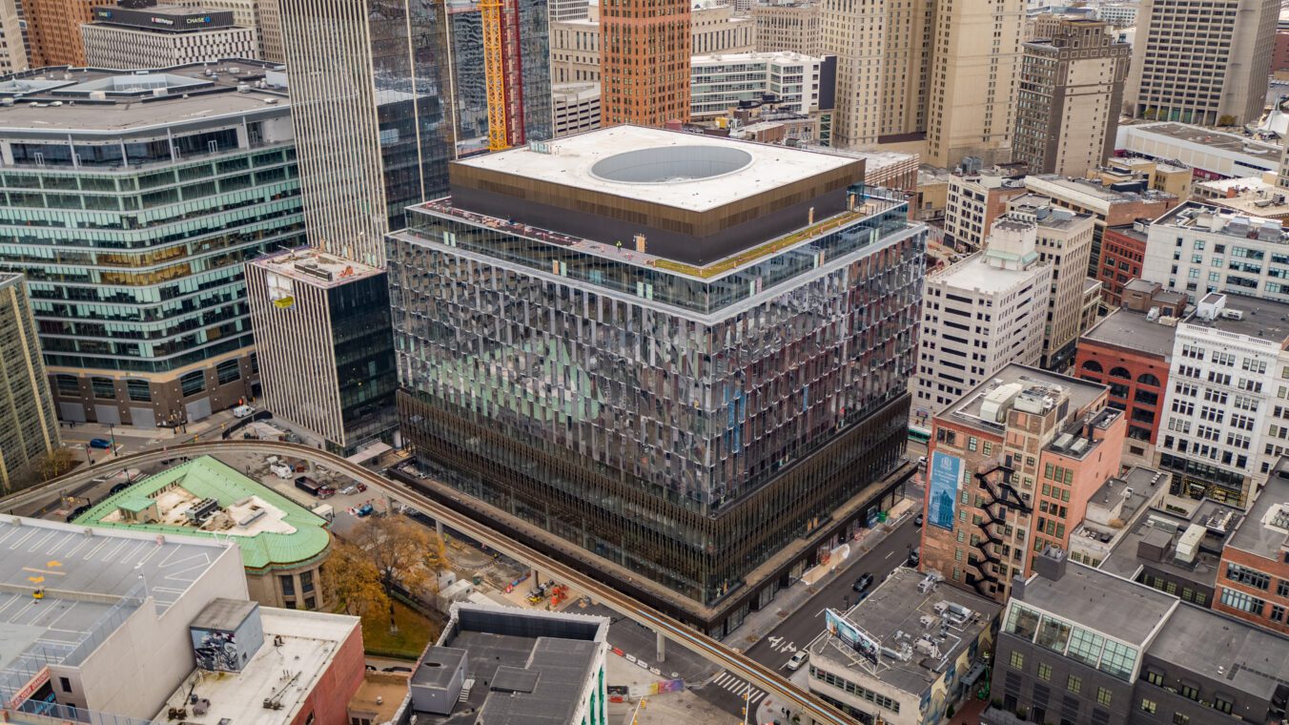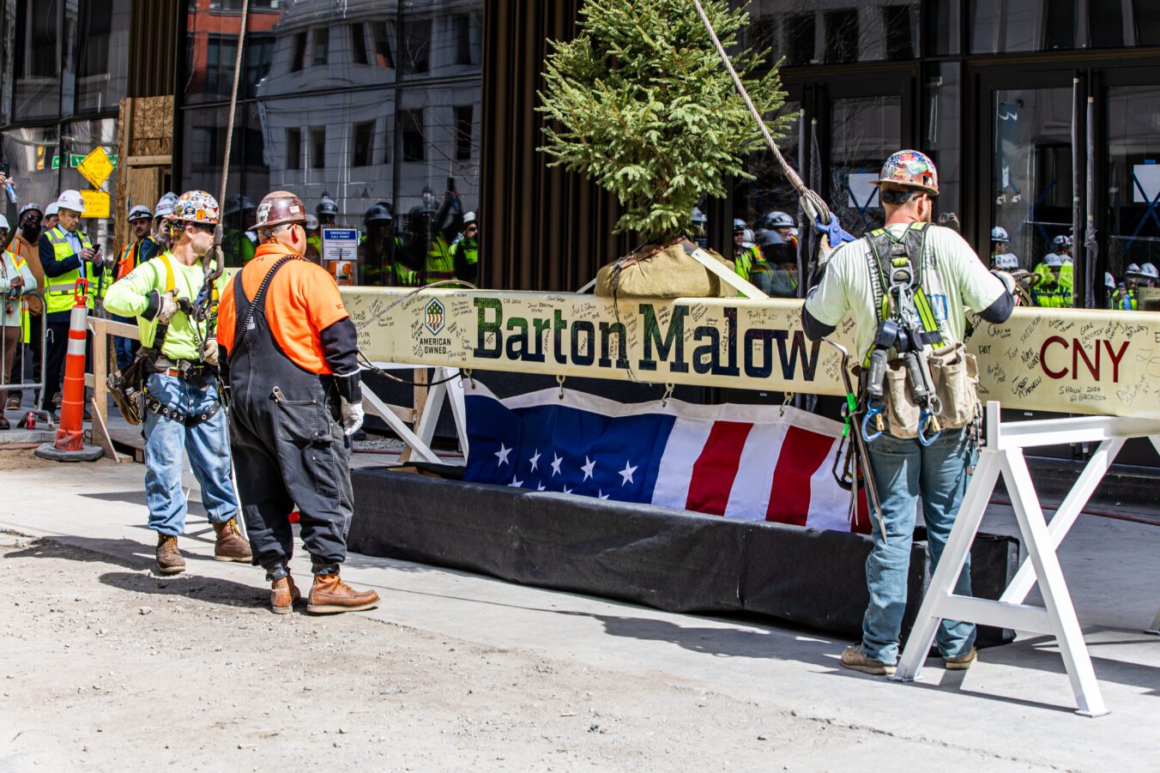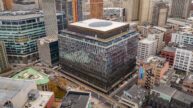Situated on the site of the iconic J.L. Hudson’s flagship store in downtown Detroit, Barton Malow is building a transformational mixed-use development consisting of more than 1.5 million gross SF of office, retail, food and beverage, hotel, residential, event, and parking space.
The Hudson’s Detroit development includes a 12-story, 650,000-SF Block with shopping and dining options, an event hall, and office space. Upon its completion in 2025, General Motors will be the anchor tenant in the Block building, relocating its global headquarters from its long-time location along the Detroit Riverfront.
An adjacent 685-foot Tower – the first skyscraper development in downtown Detroit in decades – will feature luxury residential living space and the city’s first five-star hotel.
To make way for the Block and Tower, Barton Malow began the project by demolishing an existing parking deck. From there, 161 caissons were installed and building columns, Block and Tower cores, and concrete decks followed as the team began to build back up to street level. Steelwork has concluded on the Block and Tower buildings. To date, more than 3,500 skilled trades professionals have worked on the project, logging a combined 2.7 million work hours since breaking ground.
Hudson’s Detroit will help redefine downtown Detroit – and not just its skyline. The project will link Detroit’s Library Square arts and culture district with other retail opportunities in and around Woodward Avenue.
