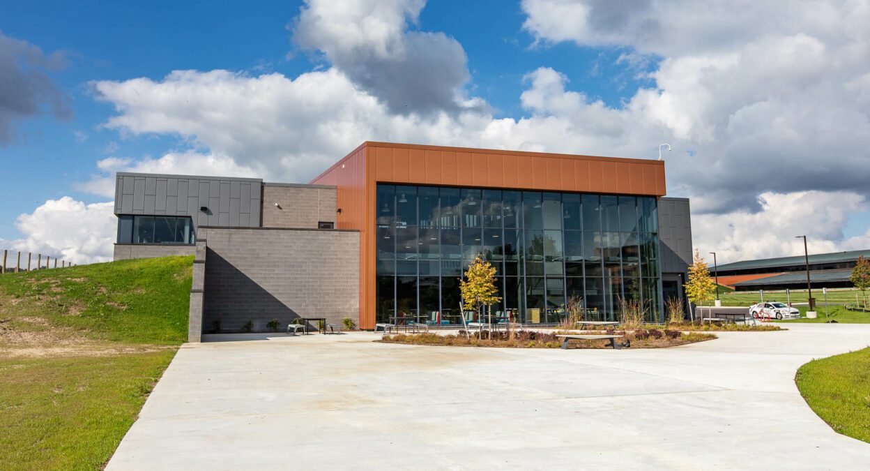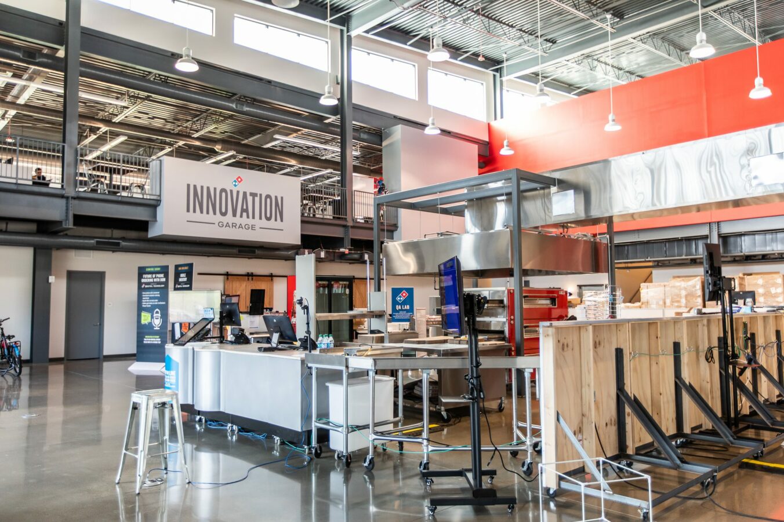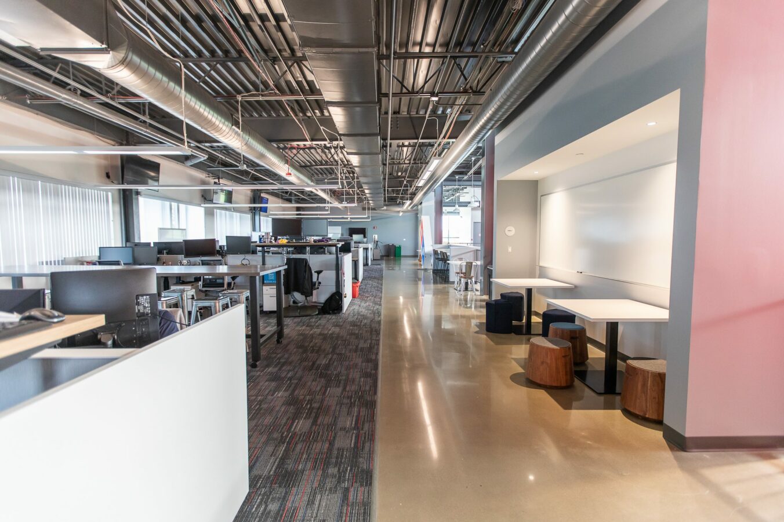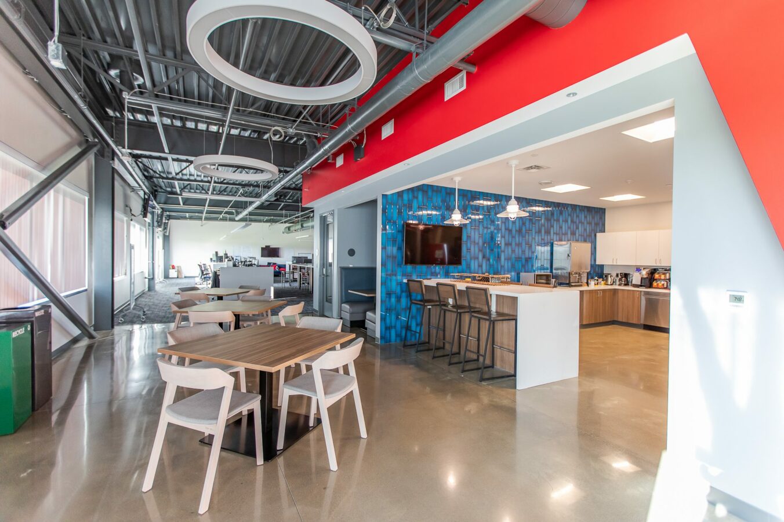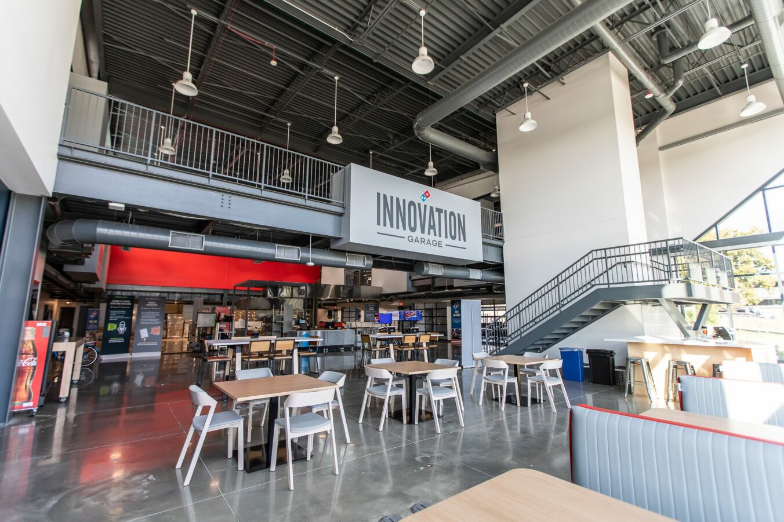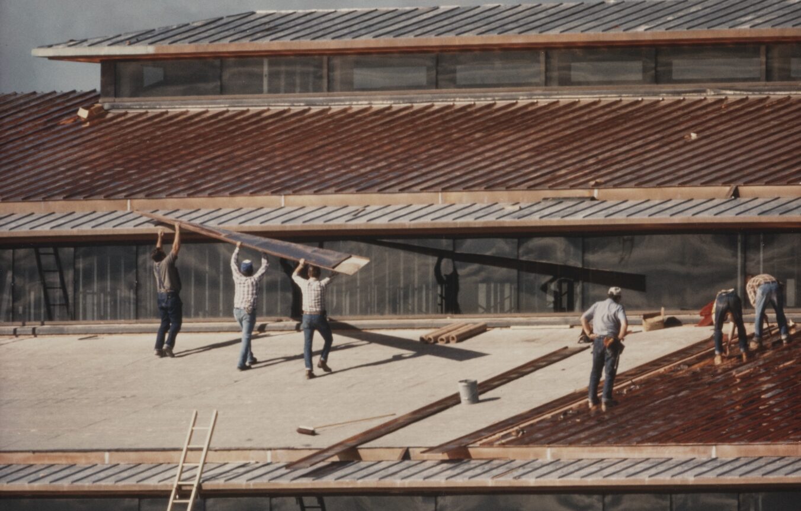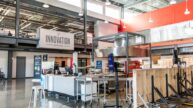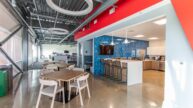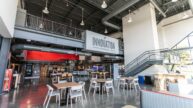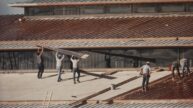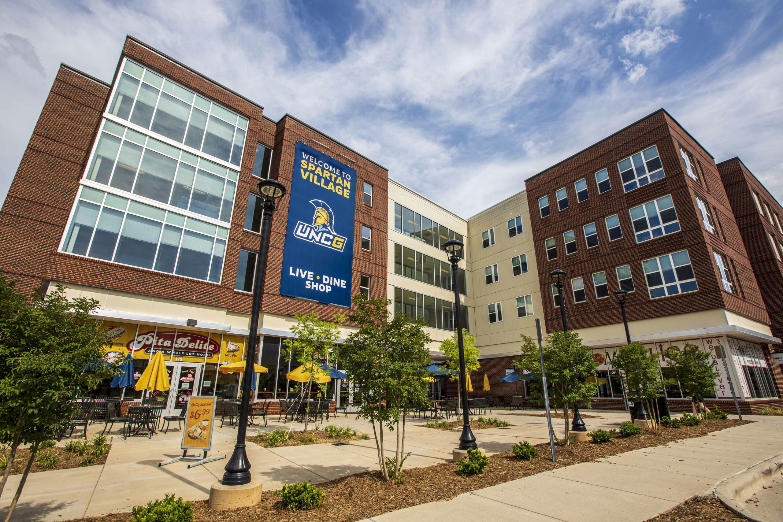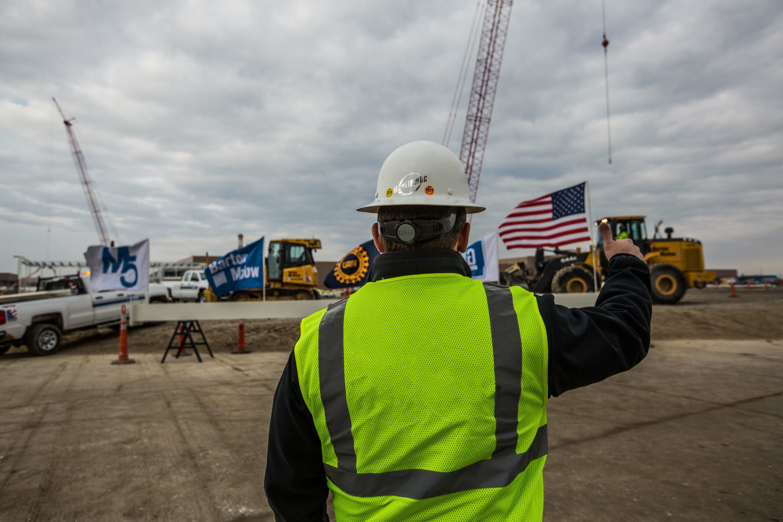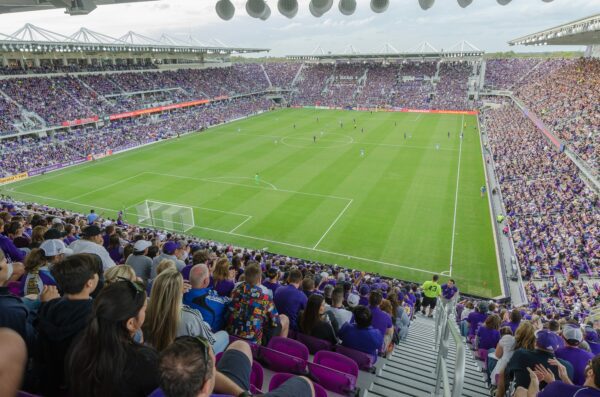The Domino’s Farms Development construction project in Ann Arbor, Michigan is comprised of more than 1 million SF of mixed-use commercial space: Domino’s Pizza corporate headquarters, research facilities, and a petting zoo that draws thousands every year. Barton Malow was the builder of choice for the original Domino’s Farms office park building in 1984 and has since completed a host of new construction and renovation projects on the campus.
Trusted Partner Strikes Again
Barton Malow was selected as the design-builder and also provided interiors, concrete, and civil services on the Michigan Innovation Garage commercial construction project. Domino’s has long been hailed as a tech company that sells pizza, and this new facility aims to continue its forward-thinking approach to the way it takes, makes, and delivers orders.
The bottom floor of the two-story Innovation Garage is a walk-out basement constructed into the hillside, while the top floor is at ground level. About 150 Domino’s team members are now working inside the facility, with the common goal of collaborating to solve problems, increase efficiencies, and drive more value to consumers and franchisees.
The top floor of the Innovation Garage is primarily office space, meeting rooms, and workspaces, while the bottom floor is the collaborative area. An oven is fixed in the middle of the lower level, allowing Domino’s to test not just recipes, but store designs and layouts too. There are also two autonomous delivery vehicle garage bays on the lower level.
