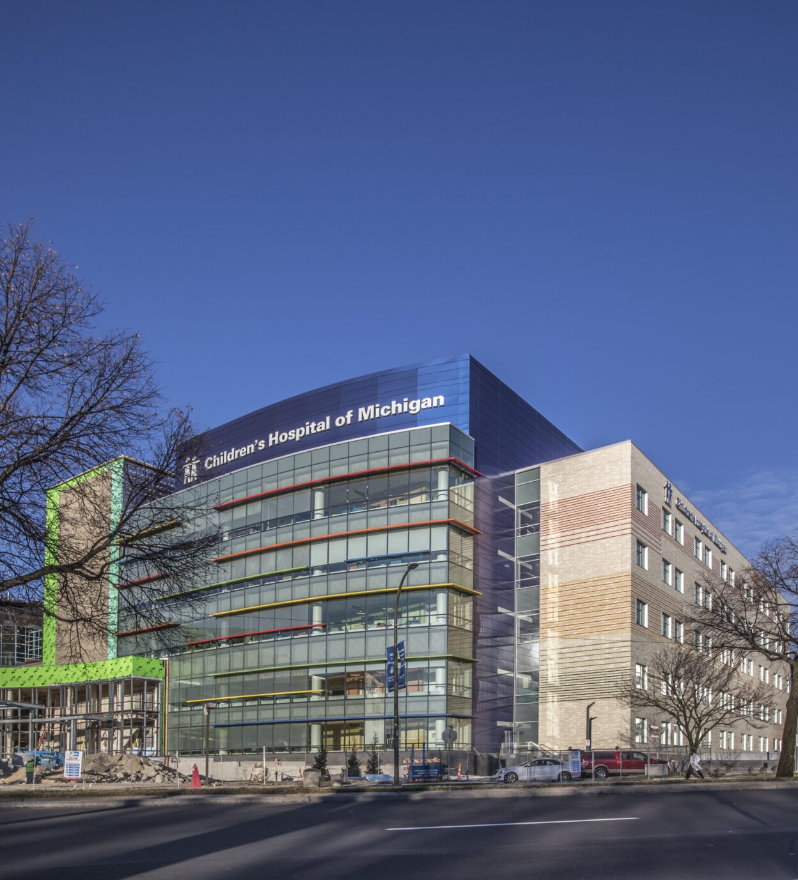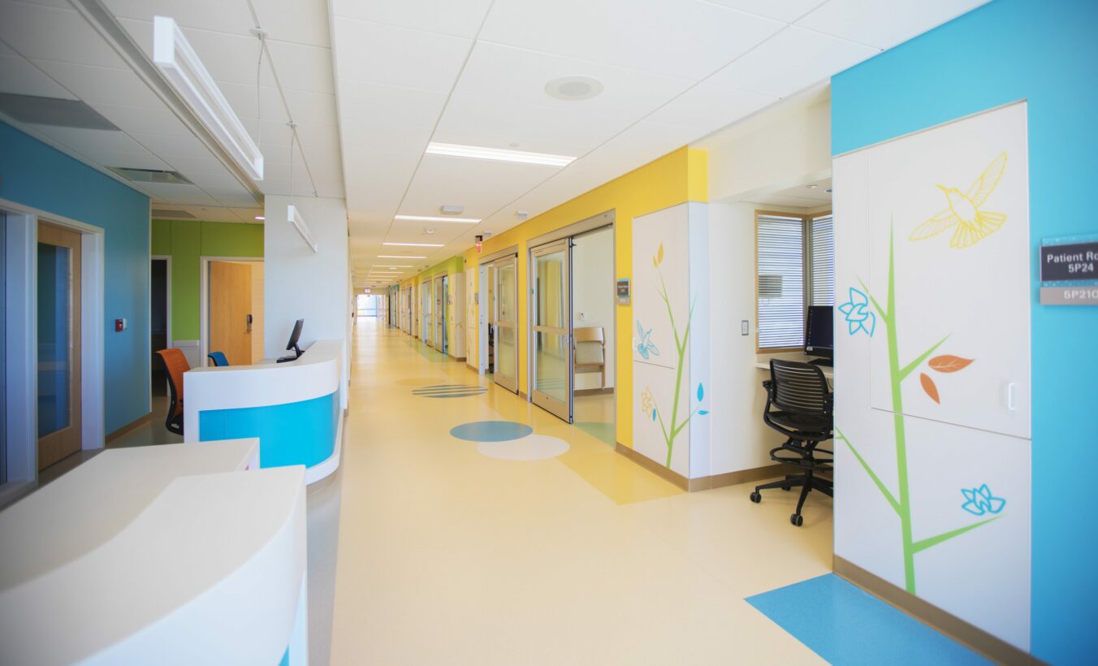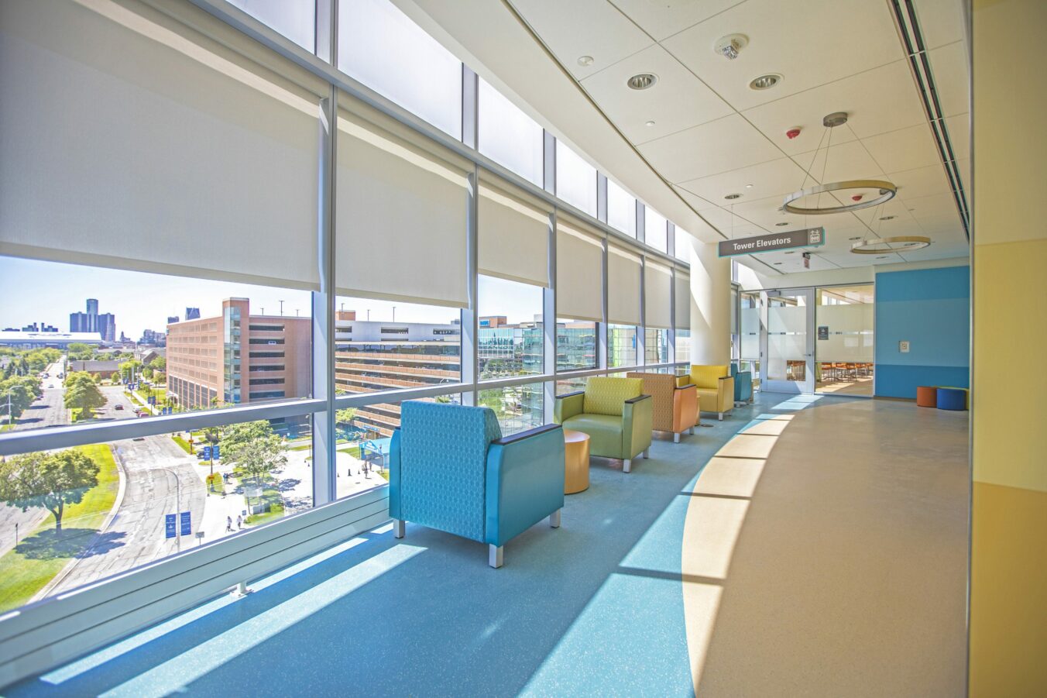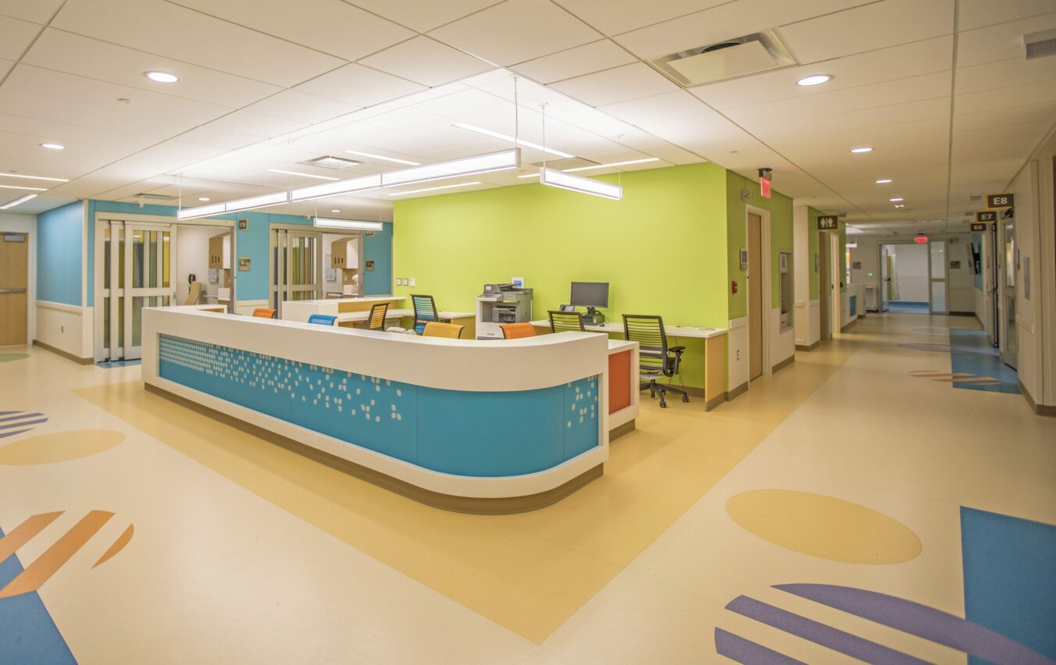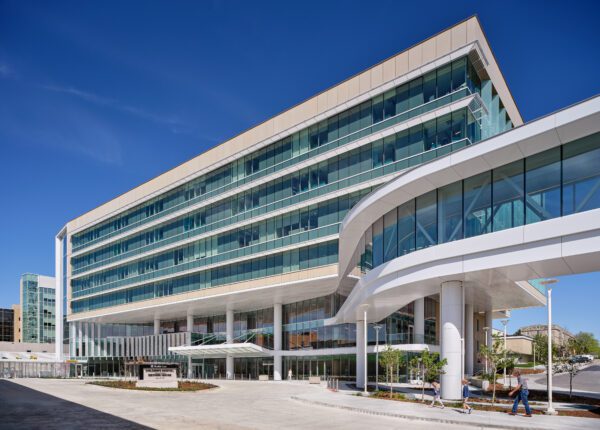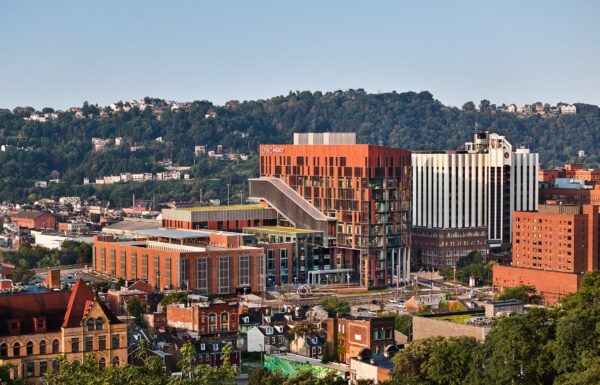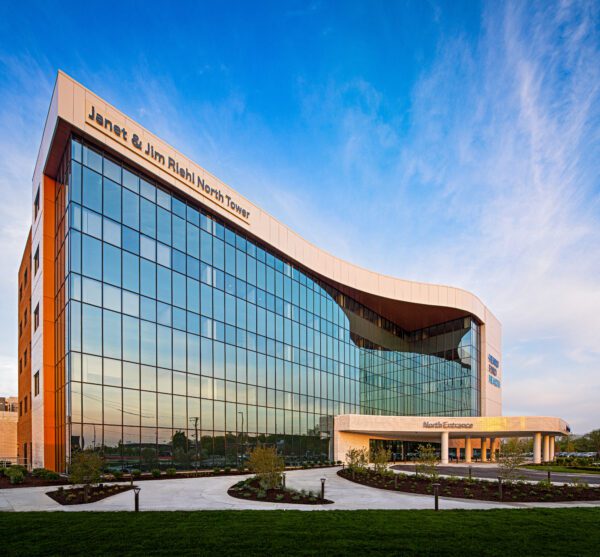Barton Malow and LS Brinker provided construction management services for the new Critical Care Tower at Children’s Hospital of Michigan. The project increased the number of private intensive care patient rooms, expanded the emergency department, created a spacious and modern lobby, added a new radiology center, and included state-of-the-art operating rooms and pre-op/post-op spaces.
After opening the tower, 44,000 SF was renovated in existing buildings adjacent to the addition to complement the new department spaces within the tower while sharing the usage of the existing loading dock and patient transport elevators with hospital operations.
Barton Malow also self-performed civil, concrete, interiors, rigging, and steel fabrication and erection.
Maintaining Schedule + Budget with Lean Principles
The owner initiated an intensive Lean delivery effort at project conception, including developing full-size, off-site mock-ups of critical departments for the nursing and physician staff to evaluate. We integrated this process into our preconstruction delivery to provide real-time cost and schedule evaluations of the changes. The result was an efficient design that responded to user comments, a corresponding budget, and a detailed schedule accurately portraying conditions long before it was bought out and built.
Construction Phasing
Construction of the 182,000-square-foot tower began with removing the existing Ronald McDonald House and four-story 25,000 SF annex building. Construction of a new temporary emergency department followed, including a new ambulance canopy with two temporary two-stop elevators. The new tower required ten separate connection points to the existing building and detailed logistics planning with respective departments to not adversely affect hospital operations.
