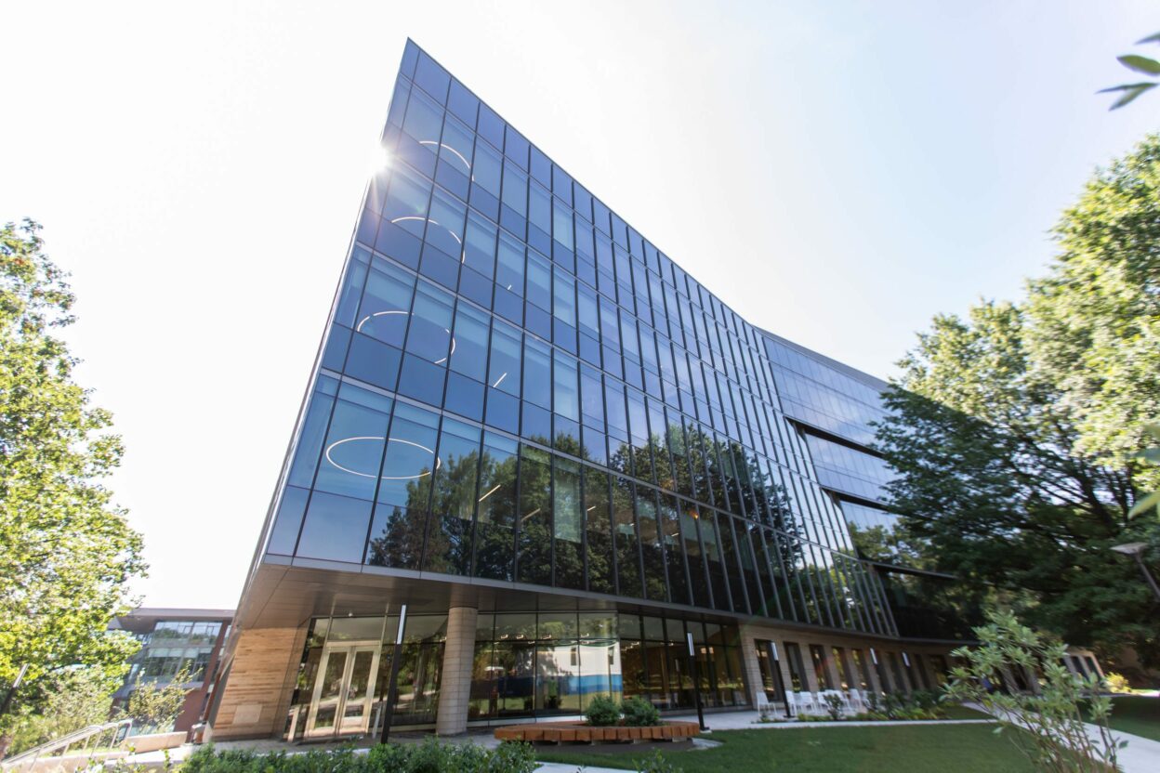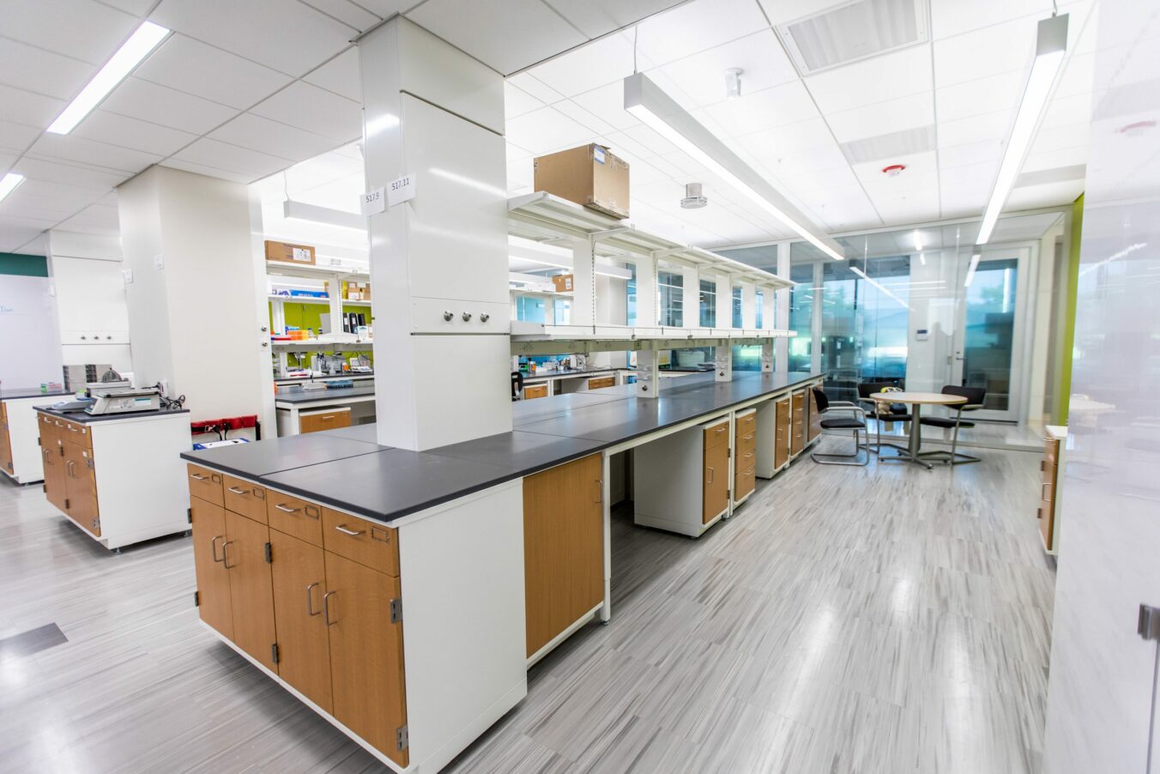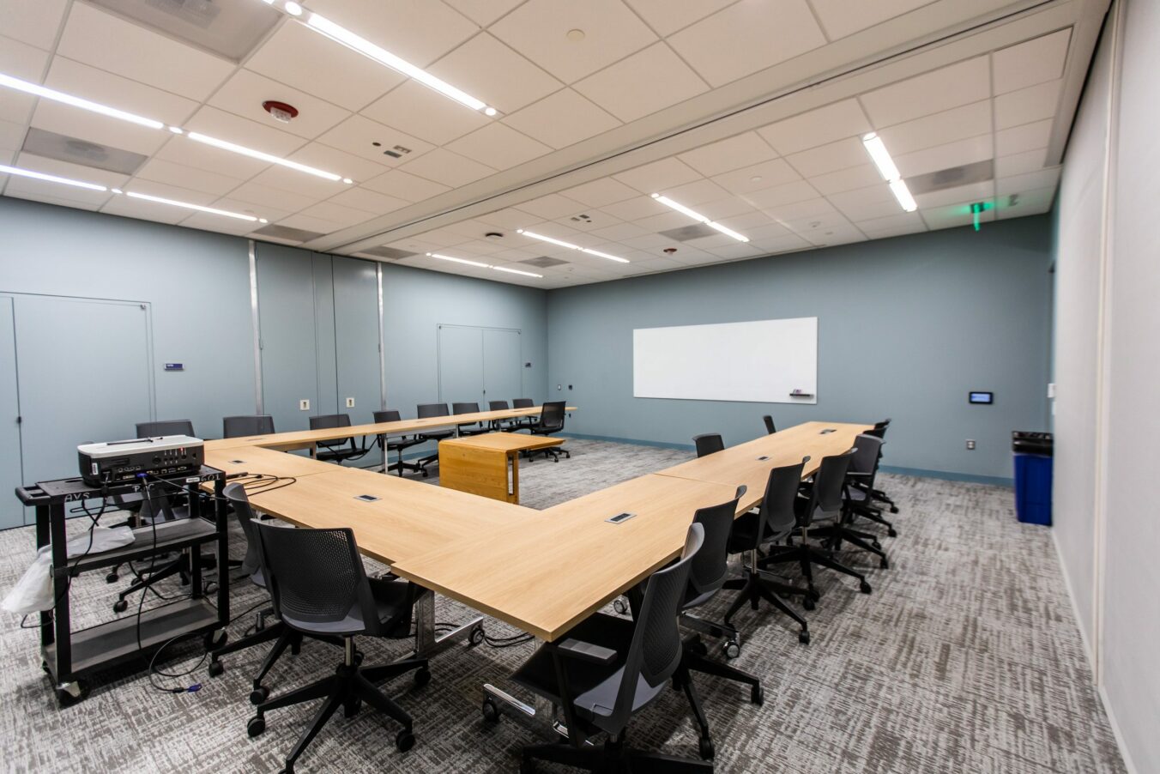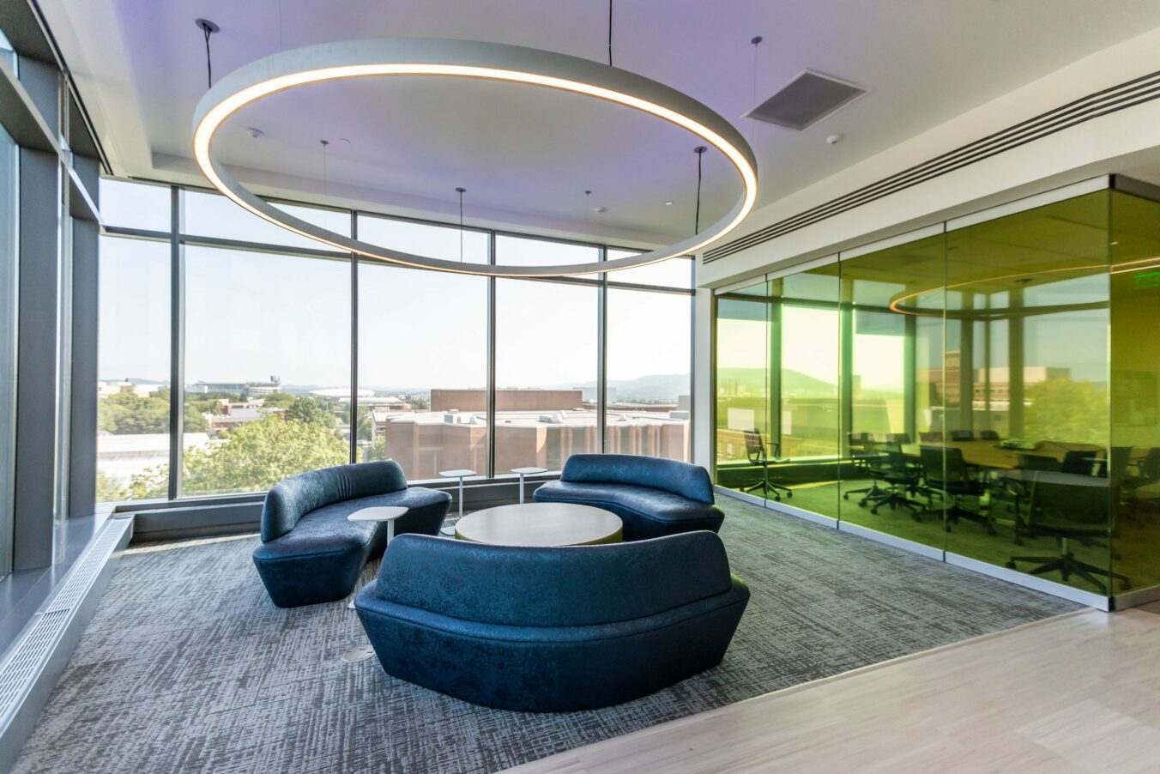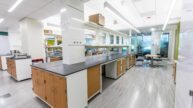The stunning Chemical and Biomedical Engineering Building (CBEB) serves students, educators, and researchers in the heart of Penn State’s science district. Barton Malow performed construction management services on this six-story facility, which replaced the aging Fenske Building as the home of Penn State’s growing chemical engineering and biomedical engineering departments. The facility includes modular labs, classrooms, conference rooms, student common areas, the Dow Chemical Knowledge Commons student space, and a 150-seat auditorium. The research labs were constructed in an open format, “lab neighborhood” fashion, to allow collaboration between research teams. Since its completion in 2019, the University has considered the state-of-the-art amenities as a way to facilitate departmental growth and attract industry-leading faculty.
Using Collaboration to Maximize Efficiency
Brought on early in design, Barton Malow collaborated with the architect to determine the owner’s needs. We worked with our design-assist partners to provide input on systems selection and coordination. The resulting development of a full model at this early stage streamlined the design process and allowed for the consideration of prefabrication opportunities.
Early integration also helped the team achieve price certainty through the Target Value Delivery process and the participation of cluster groups. By including trades expertise and continuous estimating to provide cost as an input to design, we arrived at a full design that was on budget and presented to the client two months earlier than originally planned. The theme of collaboration was carried through to the construction phase, where the team used co-location to maximize communication opportunities and quarterly team health meetings to maintain strong relationships amongst team members.
