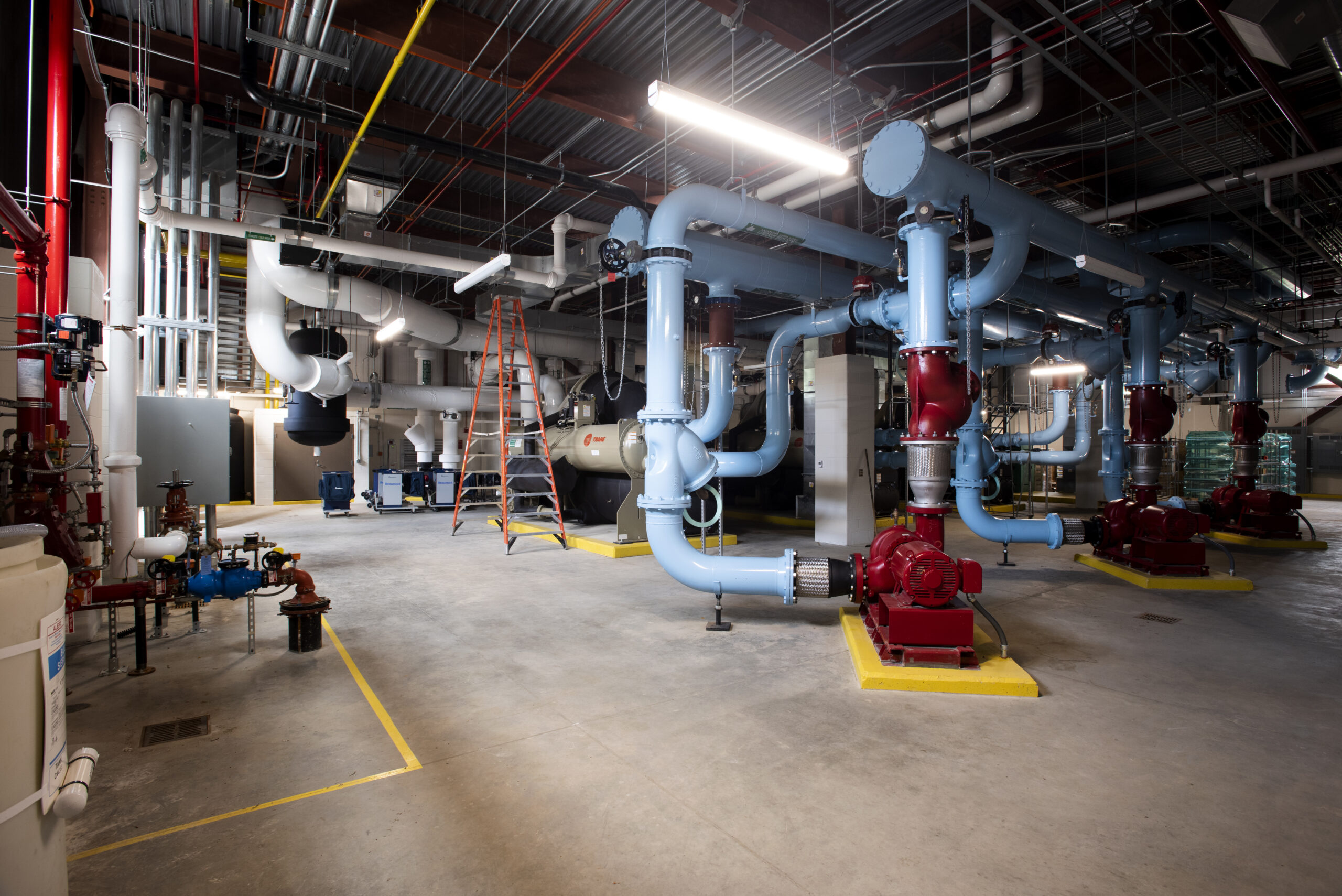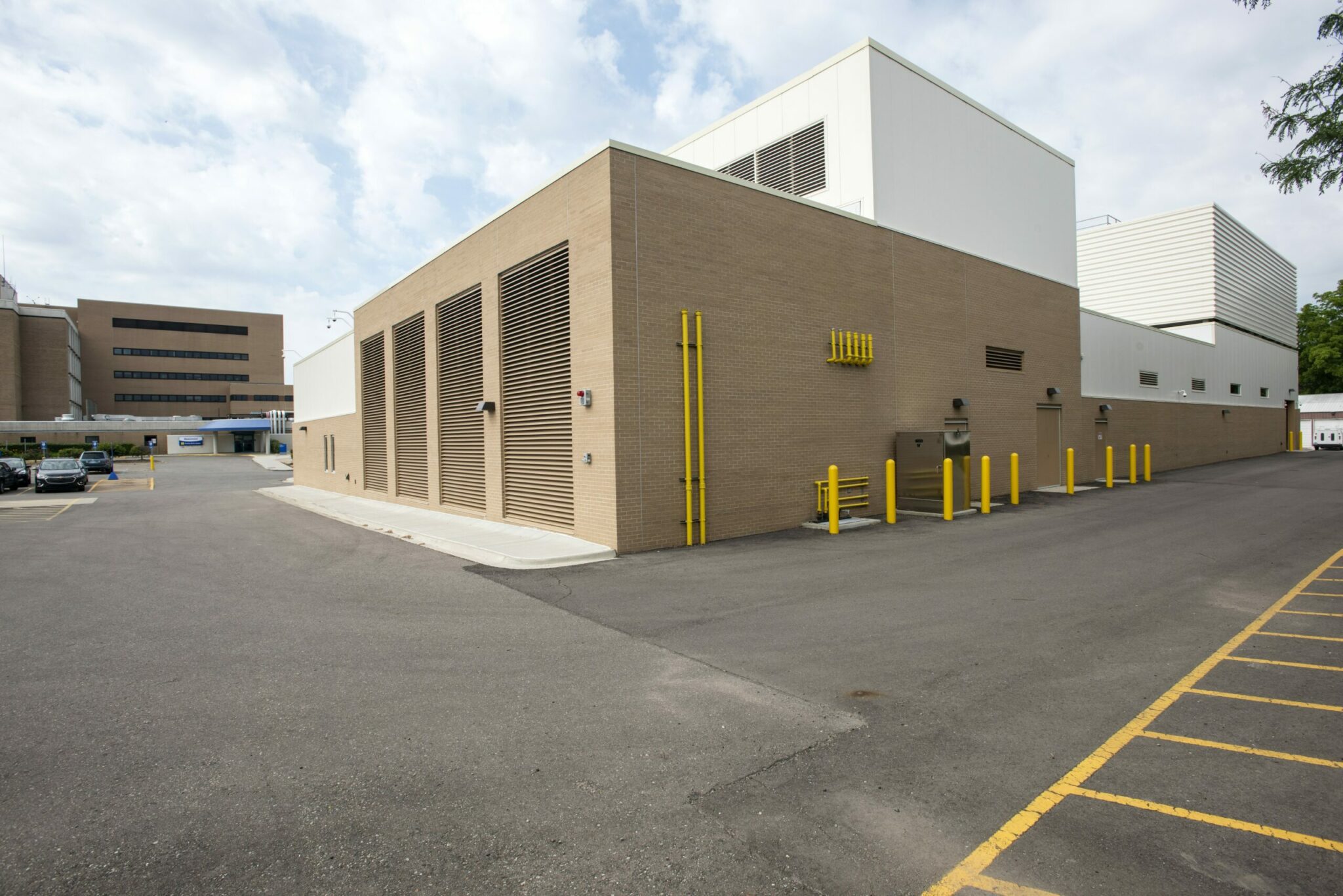Beaumont Hospital Farmington Hills desired to create new space and renovate existing facilities to enhance the hospital’s ability to provide coordinated, personal, and compassionate care as part of their master plan. The project added a new five-story tower, extension of the East Pavilion, and a new parking structure. A new 21,000-SF facility was also constructed immediately north of the existing hospital to provide additional infrastructure capacity to support the new construction and expansion of the existing physical plant. Barton Malow self-performed civil, concrete, and structural steel fabrication and erection.
The new Central Energy Plant includes a replacement location for new emergency generators, three new 40KV DTE incoming service lines, medium voltage switchgear, a new electrical substation, and new chillers. Work included the removal of the existing chillers, cooling towers, and a boiler in the existing powerhouse, as well as relocation of the existing O2 farm.


