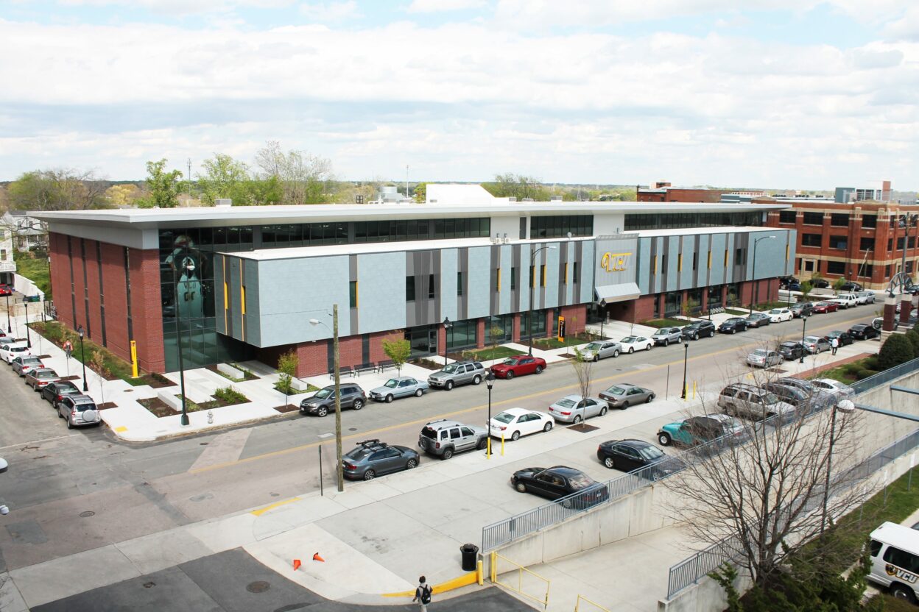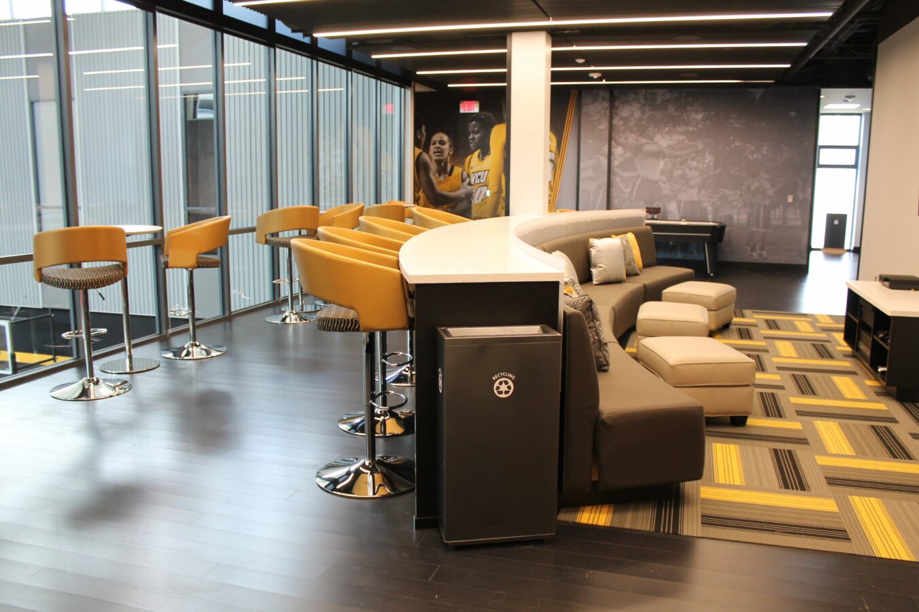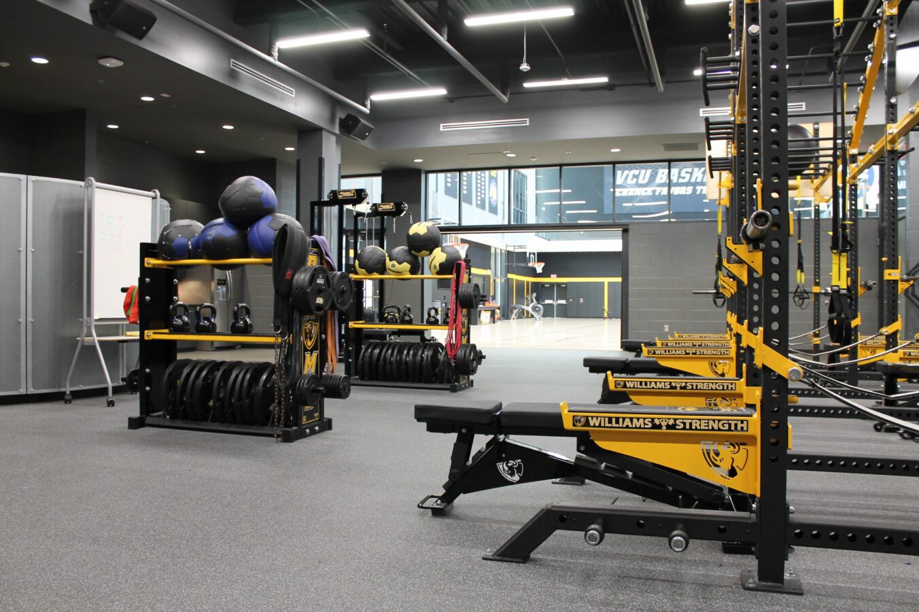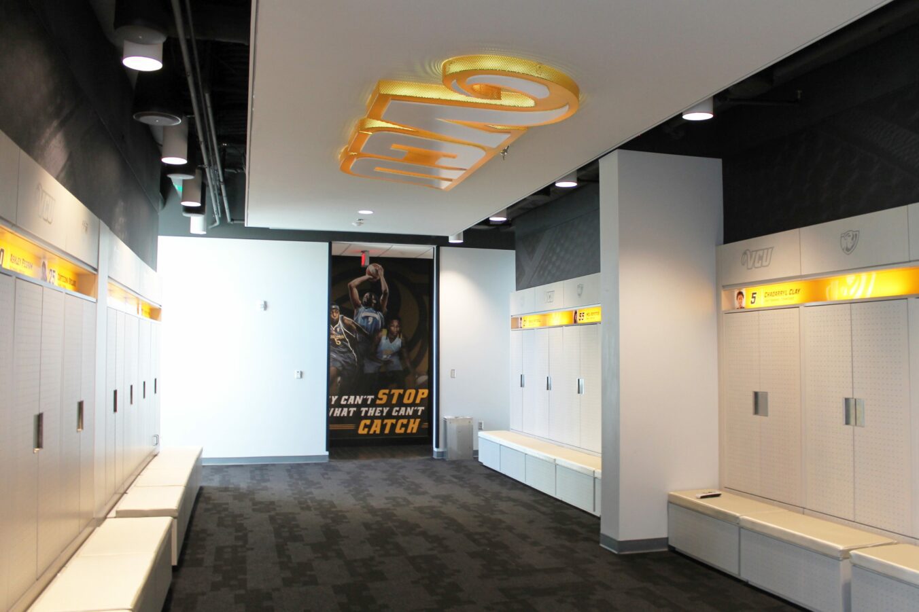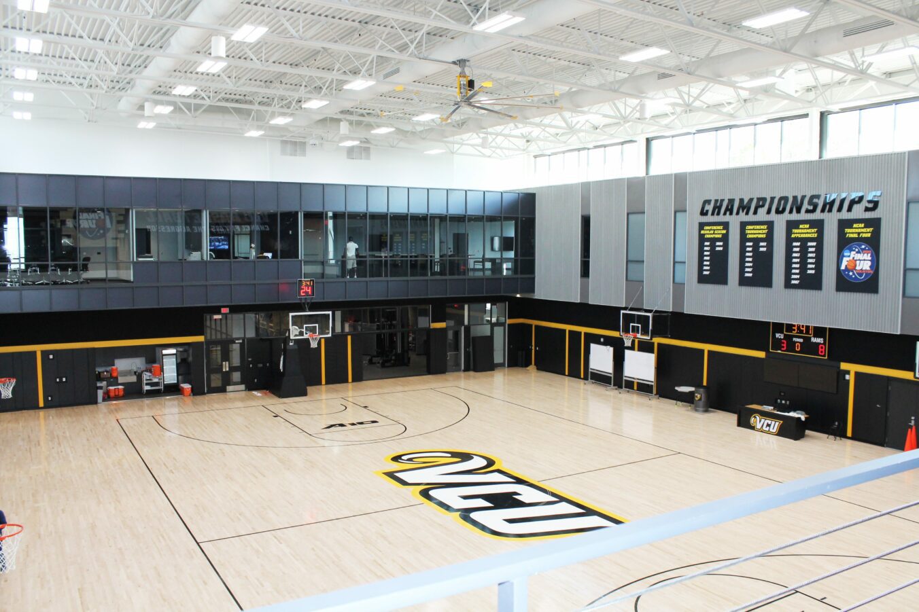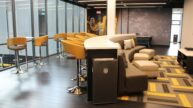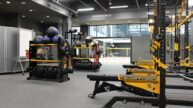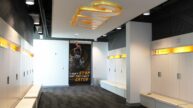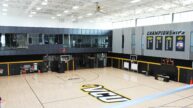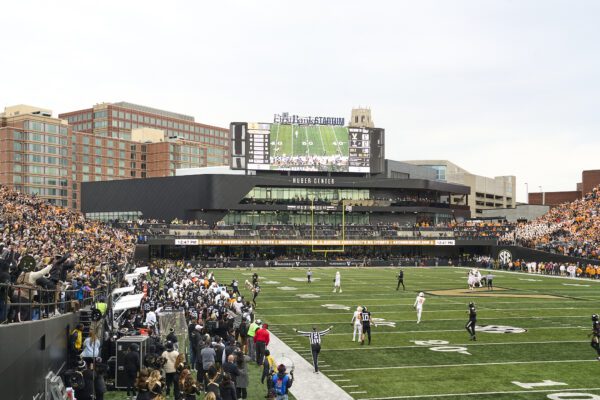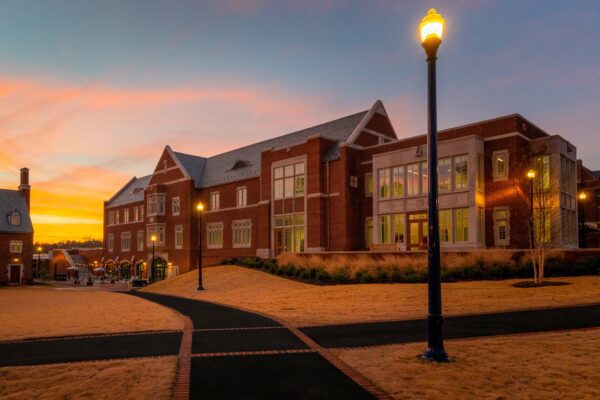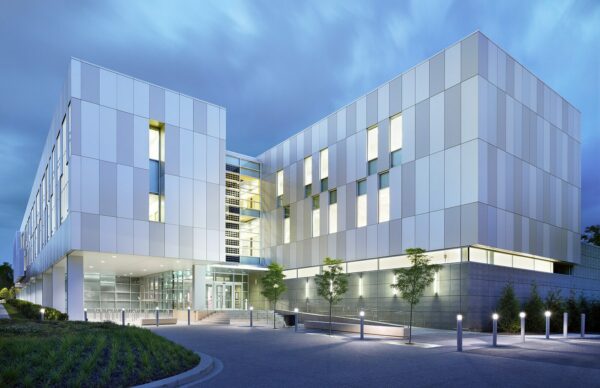Due to constraints set by the NCAA schedule, VCU’s new Basketball Development Center had no room for setbacks, so Barton Malow and VMDO architects got right to work on this design-build project. The resulting state-of-the-art facility serves VCU athletics men’s and women’s basketball programs and caters to the student athletes’ needs both on and off the court.
Located adjacent to VCU’s Siegel Center on the bustling urban campus, the building houses wings for both teams with practice gymnasiums, strength and conditioning spaces, locker rooms, lounges, dining spaces, conference rooms, coach offices, video rooms, and a two-story hall of fame. The locker rooms are connected to study lounges and the practice courts, which can be overseen from viewing decks, coaches’ offices, and conference rooms. Centralizing these amenities in one facility has given the coaches immediate access to and oversight of the student-athletes while aiding in recruitment and team development.
Using Technology to Engage Stakeholders
The design-build team collaborated with VCU to develop an extensive marketing plan, which maximized the promotion of the facility and kept stakeholders, staff, students, and the community involved. Prior to construction, the project team’s animated video tour proved to be a vital tool for the University to communicate the facility’s features to coaches, players, and recruits in the early phases of the project. Barton Malow’s Virtual Design and Construction team also developed a 360-degree virtual tour of the completed facility to engage students and donors and as a key recruiting tool for VCU athletics.
