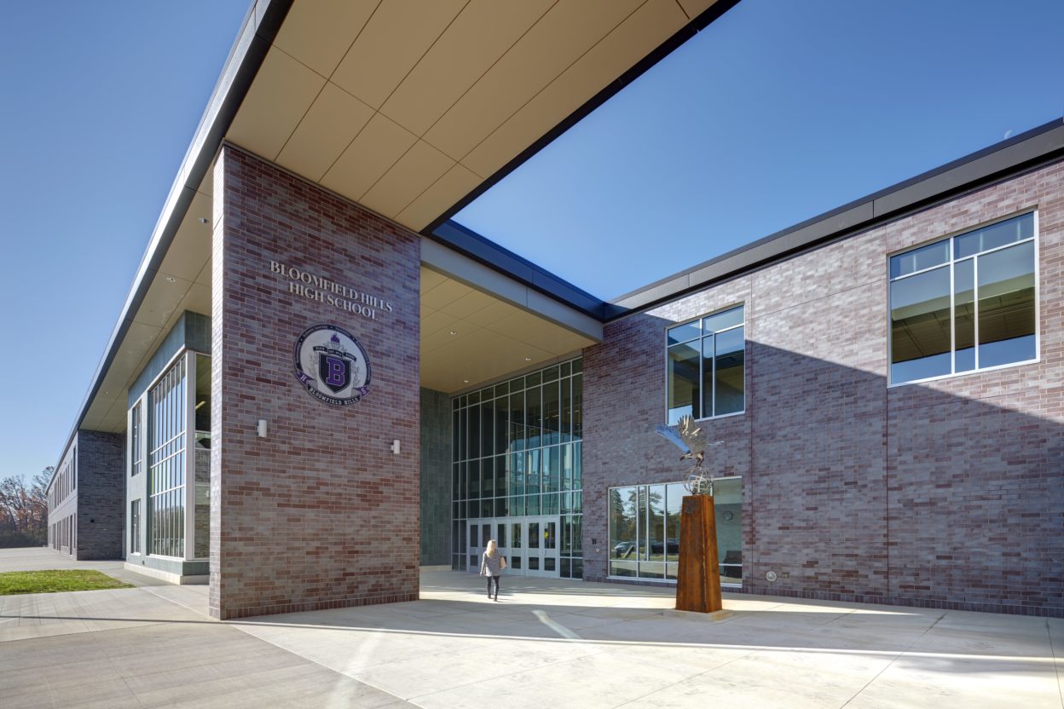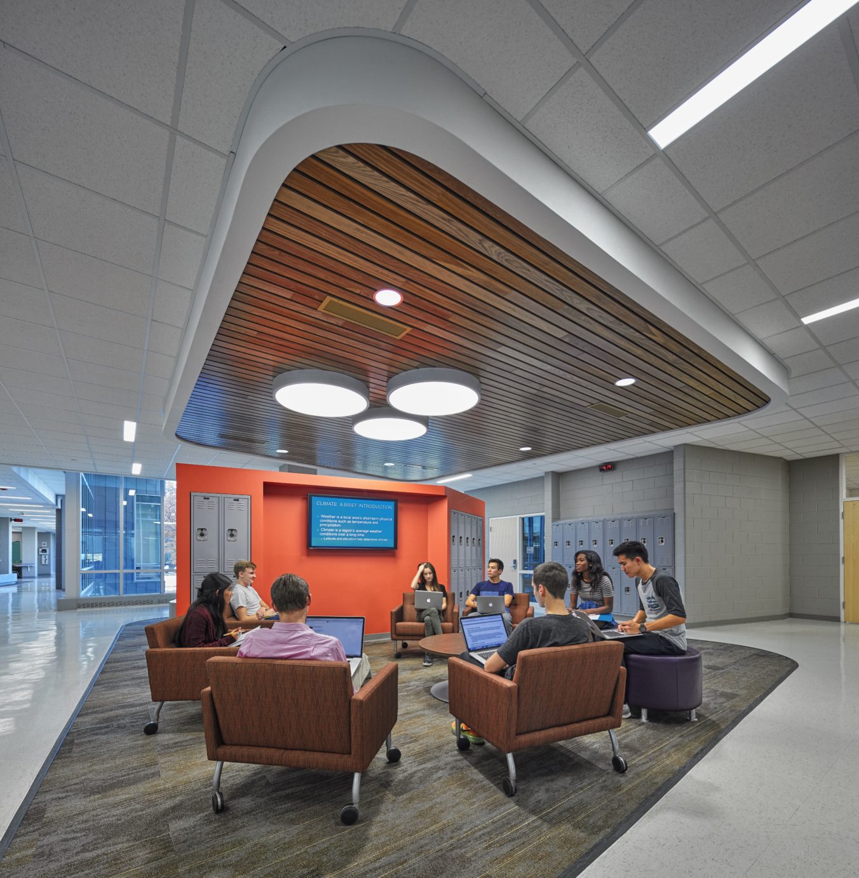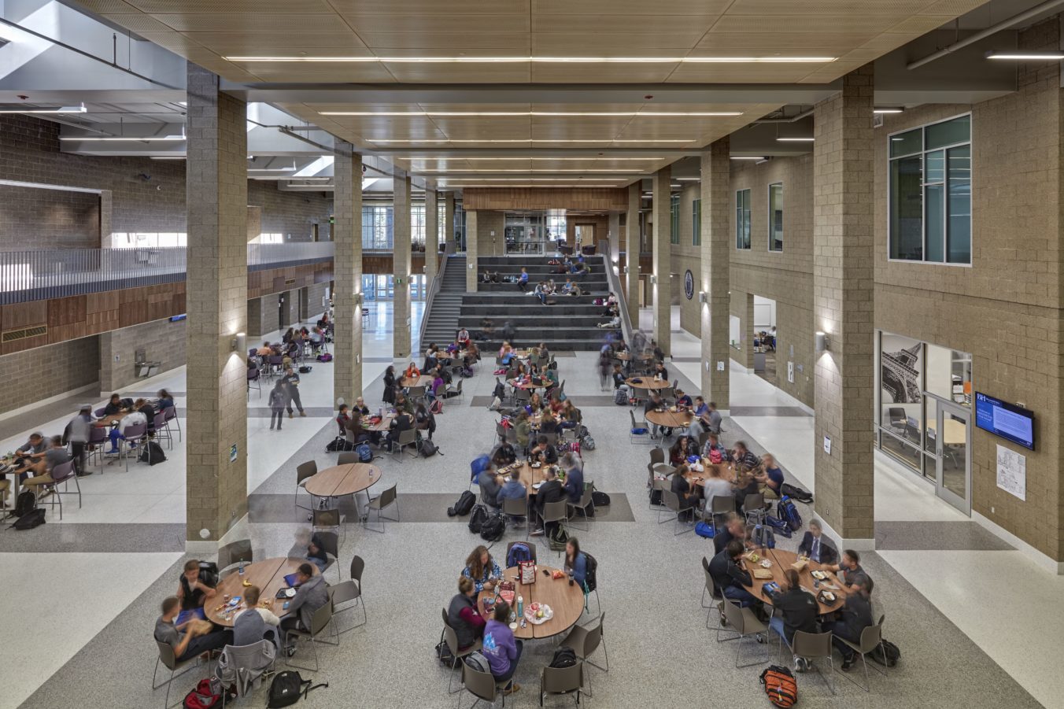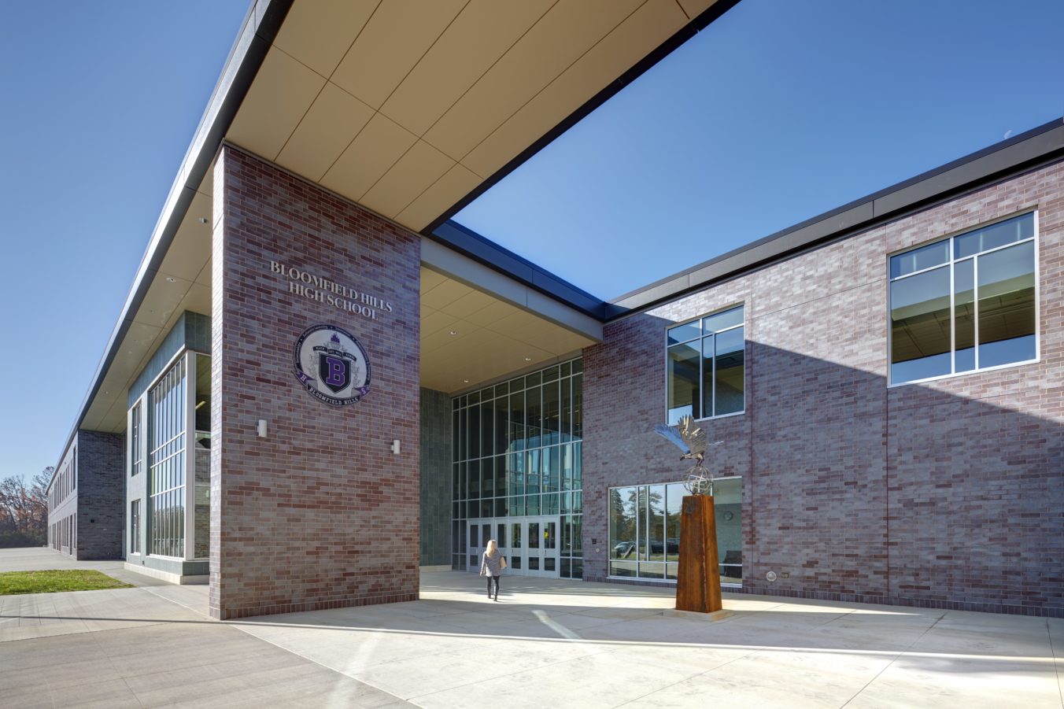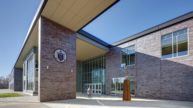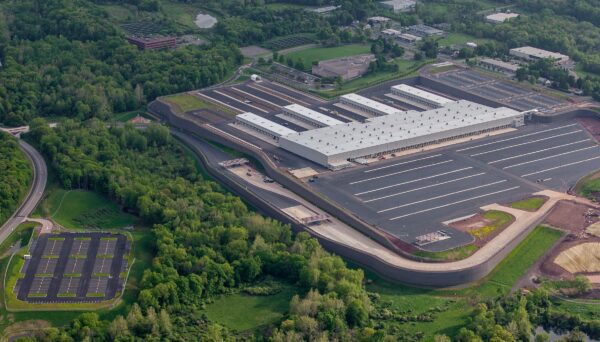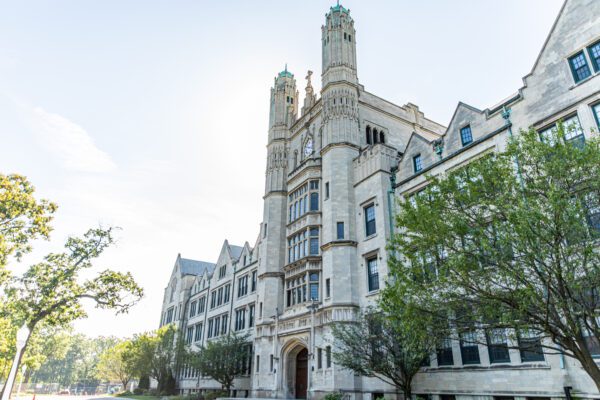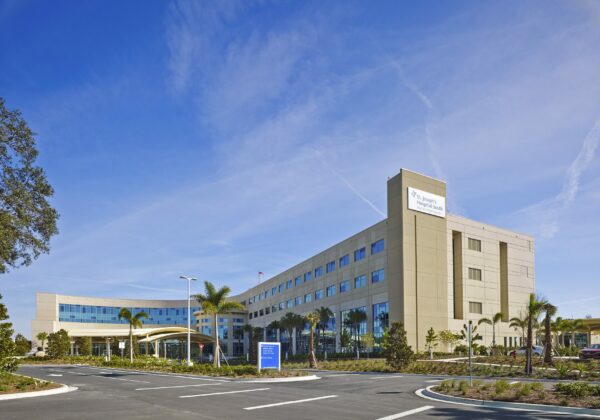Facing aging facilities and a decreasing student population, the Bloomfield Hills community passed a bond program to consolidate the community’s two existing high schools, Andover and Lahser, and create the new Bloomfield Hills High School. Built at the site of Andover High School, the project included:
- 150,000 SF of demolition.
- Renovation of the remaining 112,000 SF.
- Construction of a new 260,000-SF addition.
Barton Malow provided construction management and technology design services for this 21st-century learning environment, including learning communities, a full-service kitchen, commons space, a total production performing arts center, a swimming pool, and a competition gymnasium.
Keeping Staff + Students Safe
During construction, 9th-grade students were located at the Bloomfield Hills High School 9th-Grade Campus, on the site of the former Hickory Grove Elementary School, and 10th-12th grade students were located at the Bloomfield Hills High School Main Campus, on the site of the former Lahser High School.
The auditorium’s location is in the center of the building, but turn-over was not scheduled until after the start of school, making it difficult to access and complete. The shell was constructed before the start of school so the surrounding areas could be opened once school began in September. The top priority was protecting students and staff while completing construction on an active high school campus. The team did not accept delivery of materials during student drop-off or pick-up times, posted signage around the area indicating students could not enter, and the site was secured after hours.
