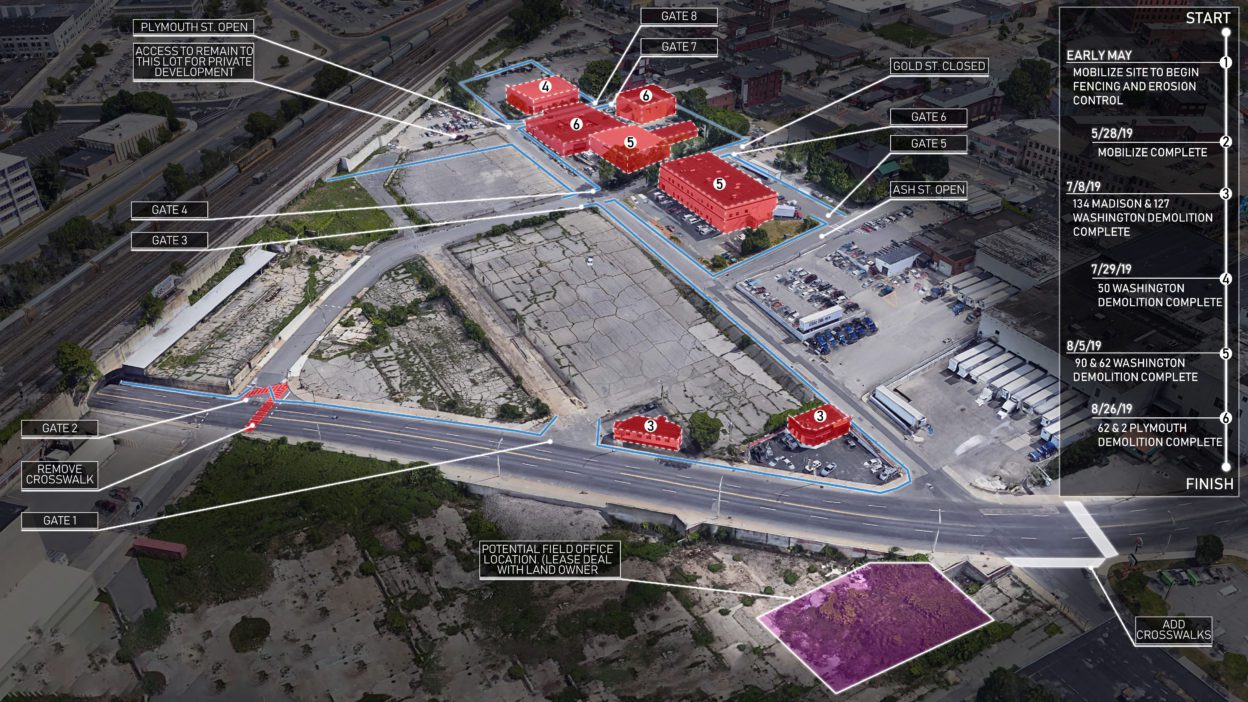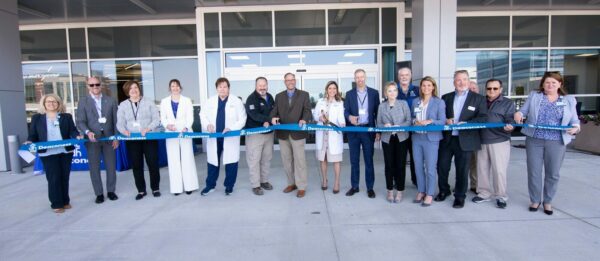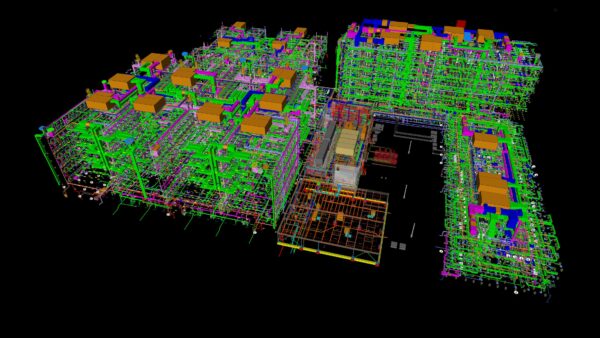Increasing jobsite efficiency and coming in on-time and on-budget aren’t accomplished by chance. Usually, there are a lot of small, significant things that contribute to a project’s success in the end. Visualization technologies and document control encompass some of the tools that can help achieve a successful end project.
Site Logistics
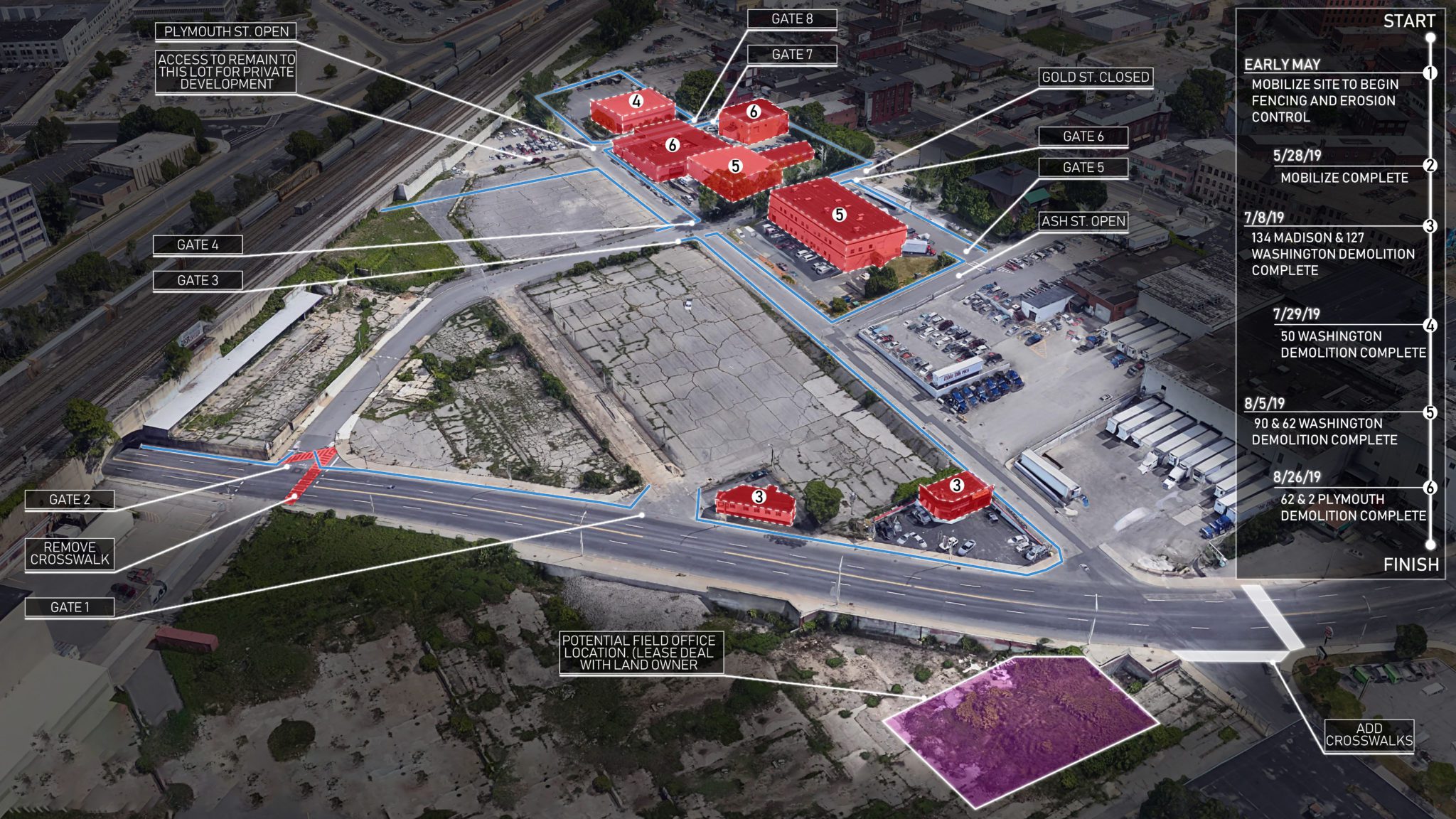
Site logistics plans provide visual representation and clarity of how work will be executed on the jobsite. These visual representations may include still images or animations that help improve inefficiencies, understand physical project constraints, and identify potential concerns with safety, sequencing, site access, and other issues that may eventually cause schedule delays.
Benefits include the promotion of a safe work environment and an early understanding of any site activities the project delivery team would like to visualize. Owners, the community, and any other stakeholders can visualize planned activities at the forefront which leads to faster decisions and buy-in from all parties. We regularly update our logistics visualizations throughout the project lifecycle to help communicate current conditions and proposed project changes that impact the success of the project.
Virtual Mockups
Virtual mockups enable us to supplement and sometimes replace the process of building physical mockups. The versatile 3D model environment can help facilitate early decisions about spatial layouts, materials, and specific conditions that affect the cost, schedule, means and methods, and overall client satisfaction with the project once construction is complete. We collaborate with the design team to familiarize a user with their space or quickly develop mockups independently to plan specific installation sequences that keep our jobsite teams safe.
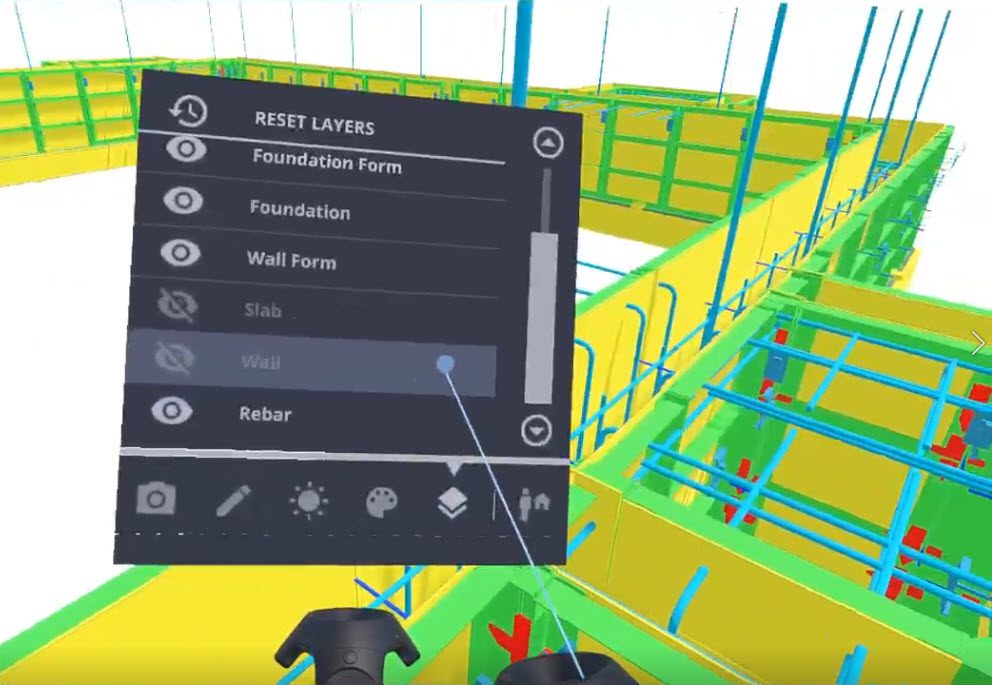
We have several options for displaying virtual mockups. Fully immersive virtual reality environments help end-users understand what their space will look and feel like, especially those who may have trouble understanding 2D design drawings or interpreting 3D images from a computer screen.
Additionally, 3D PDFs and augmented reality experiences are an easy way to share interactive 3D model information with stakeholders who may not have access to BIM or model viewing software.
Physical mockups still provide a tremendous amount of value when it comes to analyzing specific performance or material characteristics. However, temporary physical mockups are costly to build and contribute to project waste once their use in the field is complete. Virtual mockups are an efficient way to facilitate more efficient decision-making and approval from all project stakeholders.
Document Management
Barton Malow utilizes an innovative approach to managing and sharing project information on our construction projects. Our goal is to create an efficient process that eliminates waste, adds value, and assures users that they have the right information at all times. Through our deployment of mobile devices, digital drawing tables, project dashboards, and cloud storage, our project teams can access project documents and reports from nearly anywhere with just a few clicks.
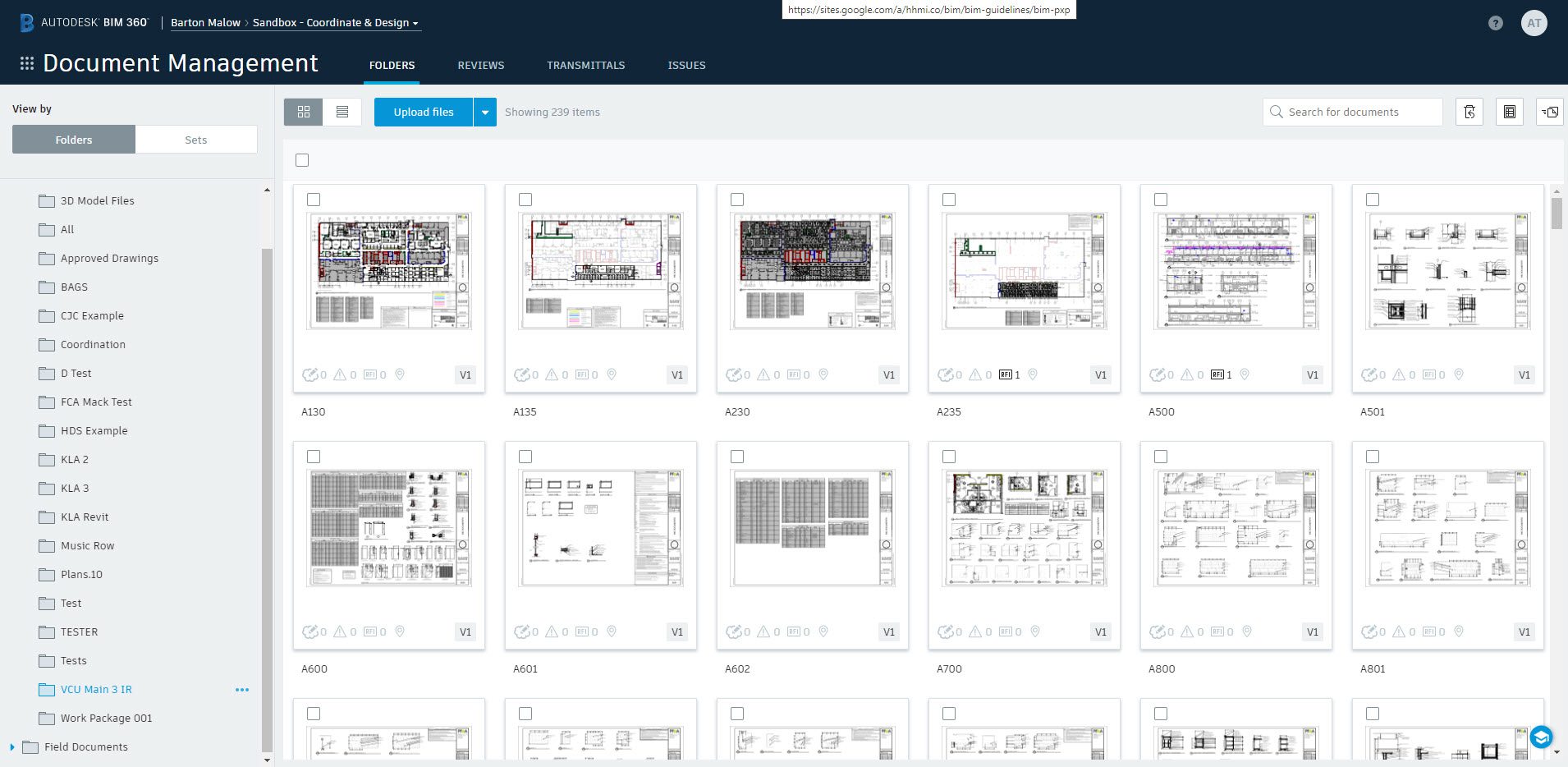
Document control is a major component of a successful project. RFIs and submittals are important documentation that communicates project changes to all individuals involved in the project, provide backup for cost change, confirm the use of products and materials, and maintain a historical record of the project’s progress. Current and well-maintained project drawings and specifications are vital for the project team and subcontractors to build the project as intended and contracted. Poorly maintained and out-of-date drawings or specs can result in field errors that may result in increased costs and schedule delays. On most project teams, a field technician or project engineer will be responsible for document control. All Barton Malow project personnel are trained to understand the purpose and processes involved with project documentation to ensure that documents are created, maintained, and shared effectively.
Project Dashboards
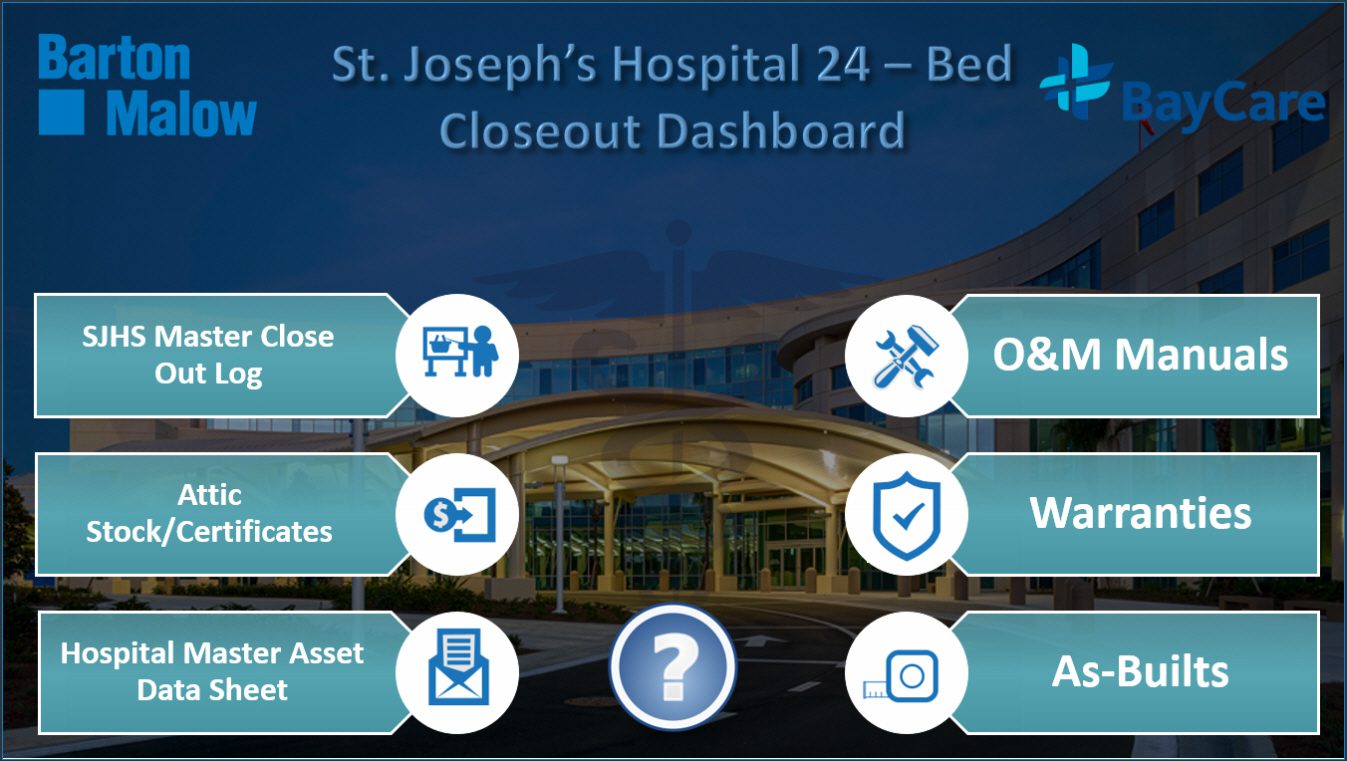
Construction projects require tremendous amounts of information to be assembled, reviewed, and distributed. Autodesk BIM 360 is a cloud-based workhorse that ties together safety metrics, project reporting, 2D documents, 3D models, and QA/QC statusing into a single point of reference. Every action item in BIM 360 is assigned a responsible person and a due date while task tracking mechanisms alert the responsible party when information is due so nothing slips through the cracks. The inherent automation tools enable project staff to focus on the issues instead of the process minutiae.
Through our desire to remain transparent with our project partners and stakeholders, we companion BIM 360 with our owners’ preferred PM software to keep the team informed on important project information and updates. We deploy project dashboards that provide easy-to-access information through multiple user interfaces (mobile phone, tablet, or computer) and enable cross-discipline collaboration through a singular connected environment. This type of project optimization leads to more predictable project outcomes while optimizing teamwide communication and efficiency.
Mobile and Wall-Mounted Displays
Much of the content discussed here goes very deep into technology and how we are using it, implementing it, and deploying it. But if we don’t get this technology into the hands of builders, those who have boots on the ground on our projects, we are doing ourselves a disservice. In addition, it goes above and beyond deploying hardware and software. Training must go along with it.
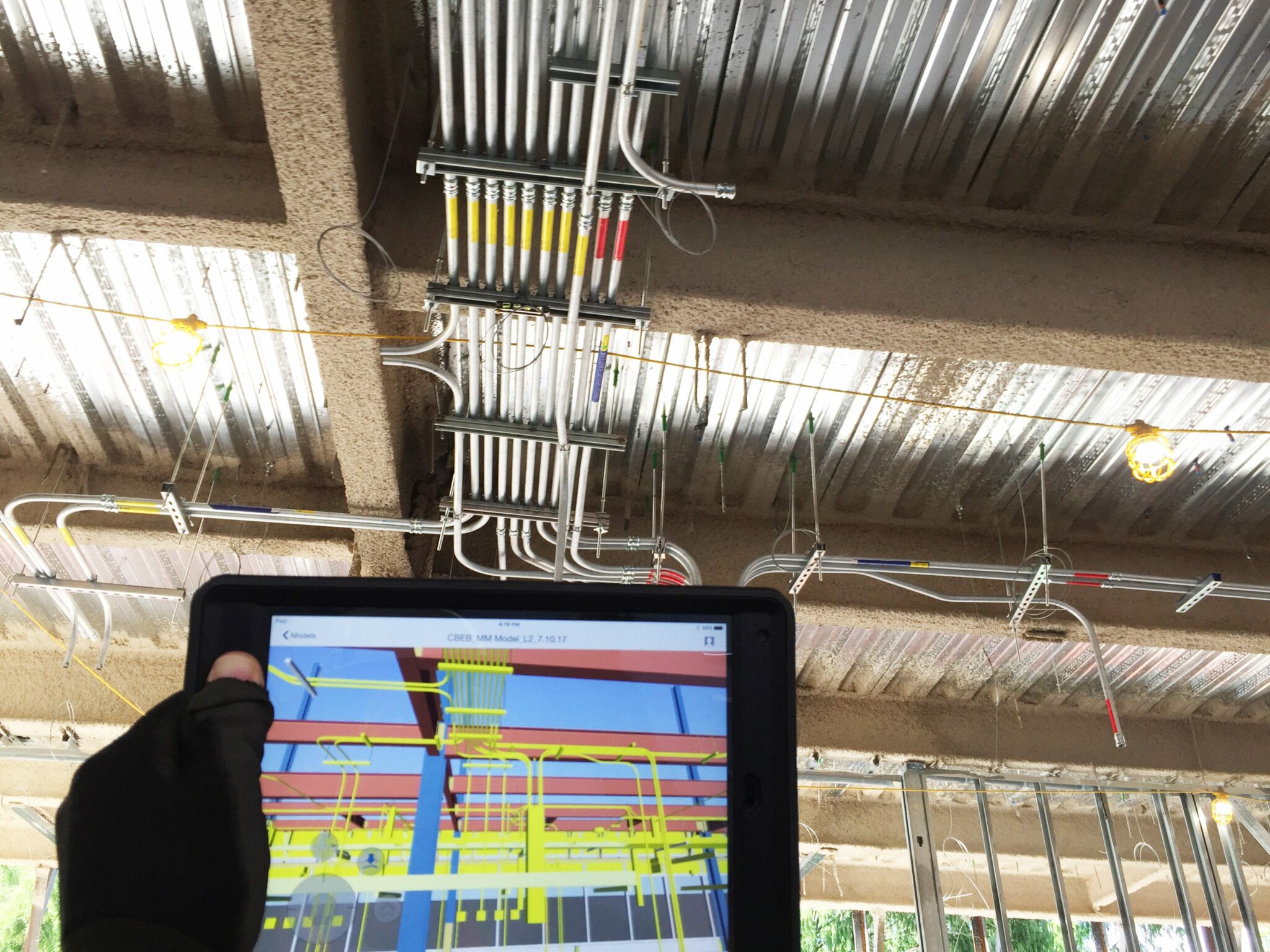
We ensure our field teams have access to the right information at the right time through the deployment of BIM kiosks and mobile devices such as smartphones and tablets. Our kiosks are outfitted with computers, screens, whiteboards, and printers that allow our builders to access the most up-to-date models and documents in the field. Additionally, we leverage project dashboards through our mobile devices to quickly access reporting tools, project documents, and 3D information that can be referenced from the palm of your hand. This saves a tremendous amount of time walking back and forth to the job trailer and enables our field teams to discuss and resolve issues immediately when they occur.
Along with Reality Capture and Building Information Modeling, Visualization and Document Control play a major role in Barton Malow’s ecosystem of technologies and workflows in our VDC environment.
