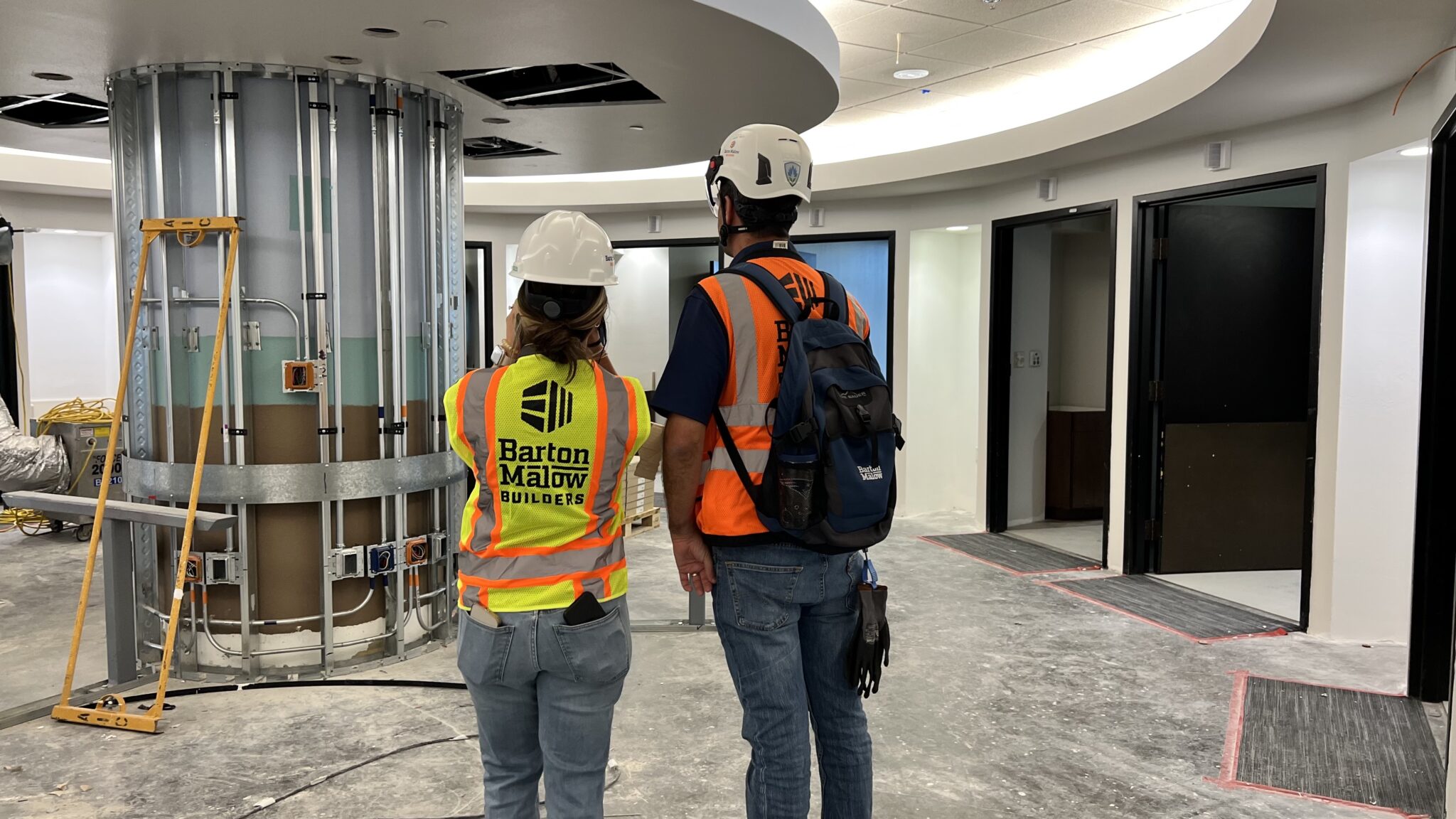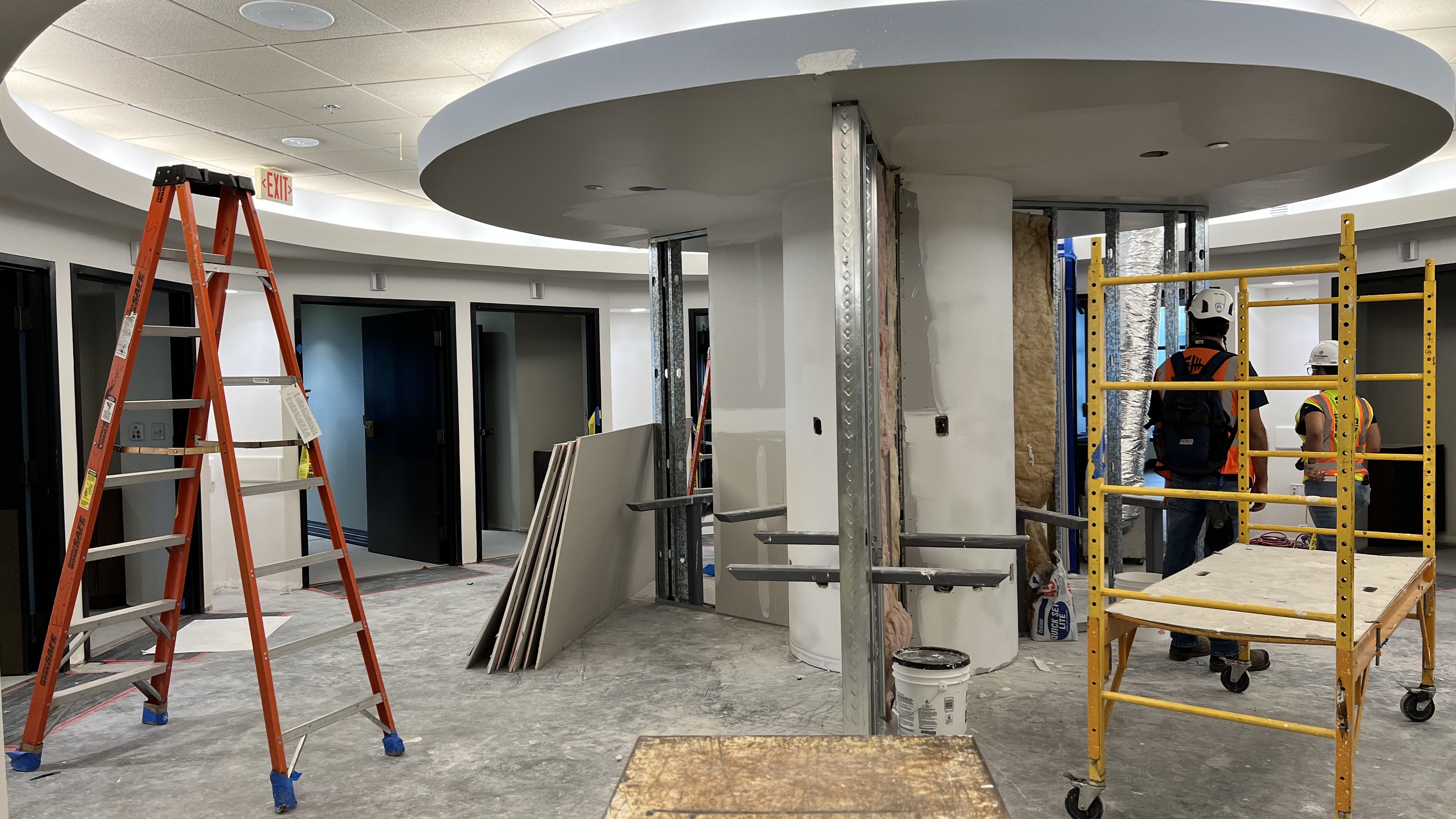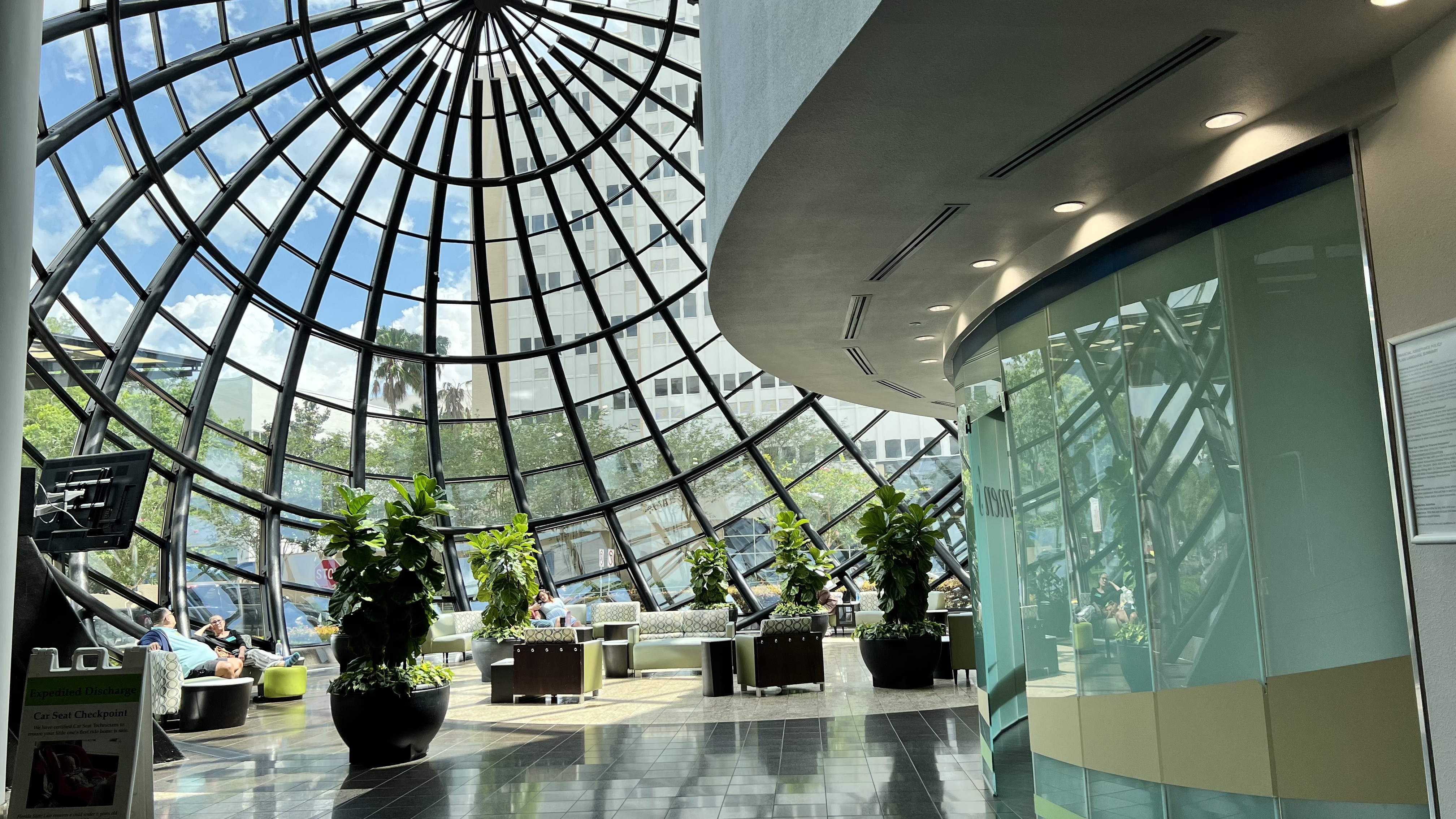On the ninth floor of the Orlando Health Winnie Palmer Hospital for Women and Babies in Orlando, Barton Malow is managing a comprehensive renovation.
Directly above and below the project, which is also home to the busiest labor delivery unit in Florida, healthcare workers treat and care for newborn babies and mothers – many of whom require specialized care.
In a few months, workers will begin renovating the 10th floor and this fall, they’ll start further work within the facility and perform this work among patients and staff.
As you can imagine, working in this environment requires a mix of logistical planning and construction knowledge to ensure the safety of both workers and hospital staff and patients.
“Hospitals need a team they trust, and one that’s invisible to ongoing operations,” said Senior Project Manager Tyler Donnell. “As with any construction project, budget and schedule are important, but in a renovation as sensitive as this, executing the project under the safest and non-disrupting conditions is our greatest priority.”
Safety in an Advanced Care Center
The Orlando hospital renovation is a multi-phase project that spans several existing floors and an adjacent outpatient center. It will eventually enable the hospital to provide specialized care – such as cancer treatments and mammograms – all in a single location.
Working in an occupied space such as this requires a full team effort. Before anyone can set foot on the jobsite, they need to undergo hospital-specific training on health protocols, internal hospital alarms, and other pertinent information in the event of an emergency. Only upon passing this course will they receive an access badge.
To remain invisible, team members must also enter through the rear loading dock and take one of the hospital’s staff elevators – which has been designated for construction use – up. Doing so helps minimize contact with patients and staff so daily operations are not interrupted.
Upon arriving on the project floor, a trio of rugs is placed near the elevator to capture as much construction debris off work boots as possible.
“We keep one rug damp and workers wipe their feet on the other two so they don’t bring anything through the hospital upon leaving,” says General Superintendent Robert Cumpton.
A number of other measures are also taken to avoid cross-contamination between floors and to comply with the CDC’s Infection Control Risk Assessment (ICRA) requirements in hospital environments. This includes minimizing debris in the project area, keeping laydown/material storage to a minimum, and utilizing High-Efficiency Particulate Air (HEPA) vacuums on all equipment. Duct returns are covered with two layers of plastic so dust and debris don’t enter into other floors through the HVAC system and all exits, including stairwells, are surrounded by ICRA panels. These two measures help prevent dust and potentially dangerous pathogens from entering patient care areas, a key on healthcare jobs.
While isolated from the hospital, “the ninth floor still has active fire alarms and an active fire suppression system,” says Tyler. “Everything is still live and we can only turn it off on a limited basis. We have to maintain a heightened awareness. All team members have to be vigilant and work smart.”
Adds Robert: “Most of the workers on this project have worked at this hospital before. The familiarity is big plus.”
‘Being Invisible’
Perhaps the most important aspect of this project is being cognoscente of the specialized medical care occurring above and below the project.
For example, the team partnered with Orlando Health and modified noise-creating work hours to not begin until 8:30am daily out of respect for the newborn babies and mothers on the eighth floor directly below the jobsite. So far, noise mitigation efforts have been working with minimal impacts on operations.
“The hospital staff didn’t even know extensive demolition had occurred for about a month and a half,” says Robert. “One day, a member of the hospital’s engineering team came up to me and said, ‘When are you guys getting started?’ I said, ‘We’ve already started, come on up and see!’”
Even though the team is working on renovating the unoccupied ninth floor, it will soon begin renovations on the partially occupied 10th floor and first floor – which will present another set of challenges.
“Patients will be on the same floor as us, just on the other side of temporary partitions we’ll erect to create the negative air space and isolate us from the active hospital environment,” says Tyler. “We’ll be very close to the patients while we’re renovating, which means noise, conversations, and cleanliness all must be a high priority. The scope of work is similar across all phases, but the environment will be extremely challenging.”
Barton Malow is expected to wrap up the Orlando Health Winnie Palmer Hospital renovations in early 2024.



