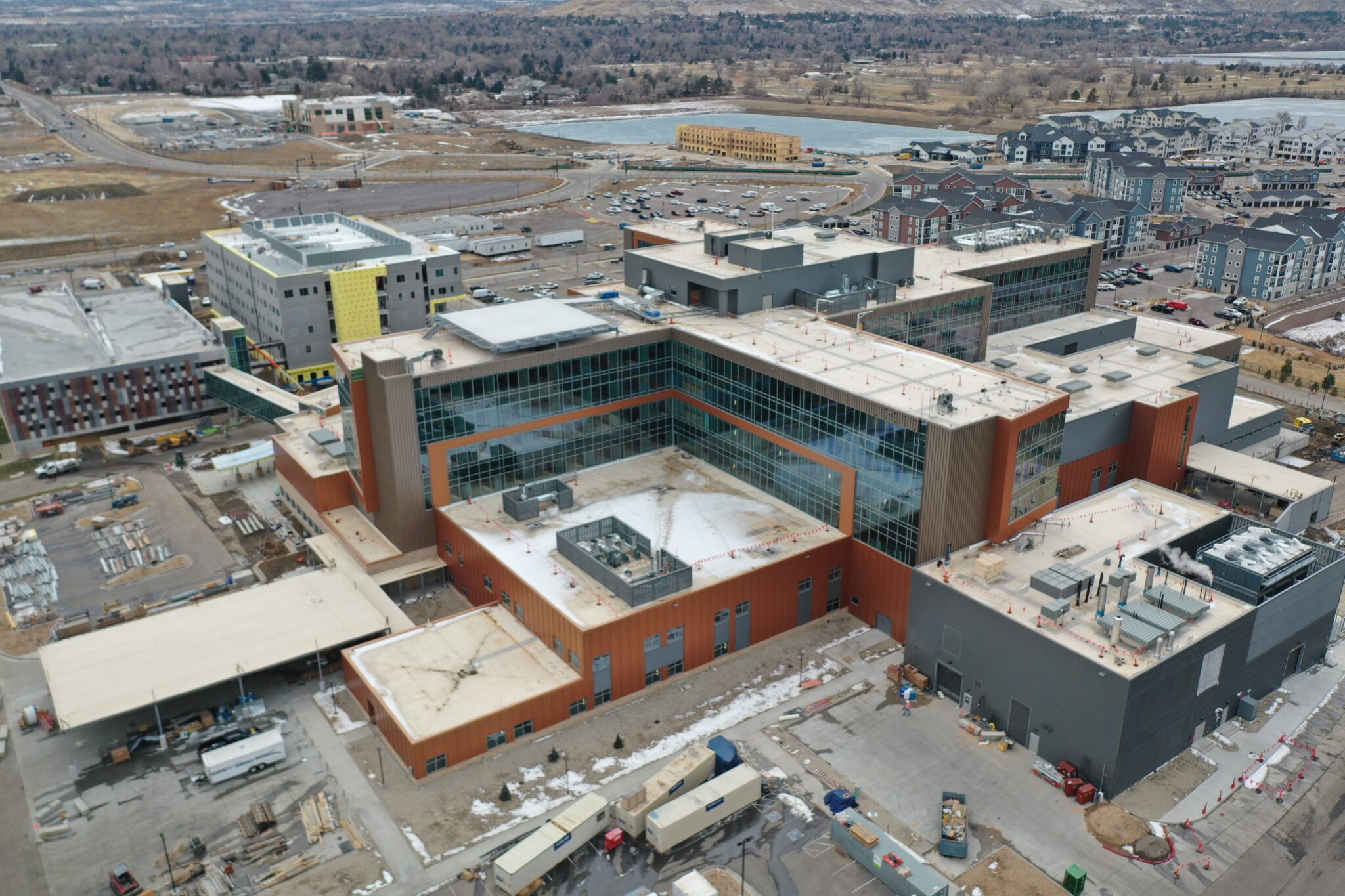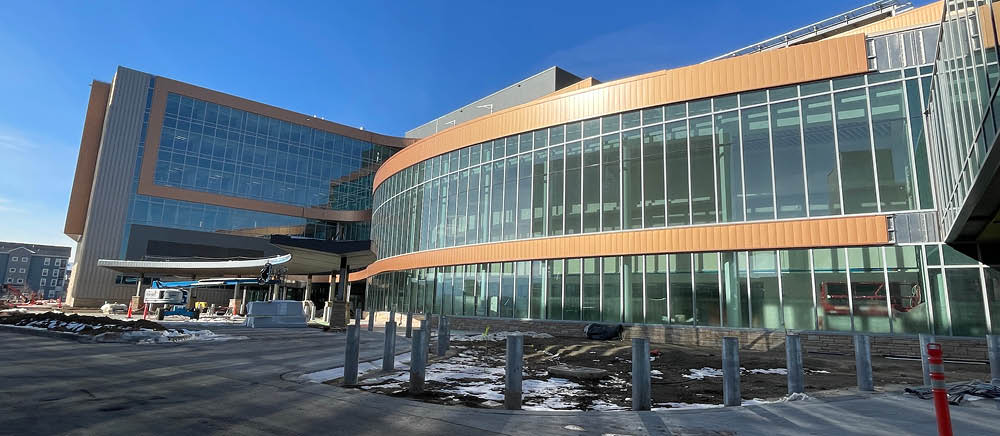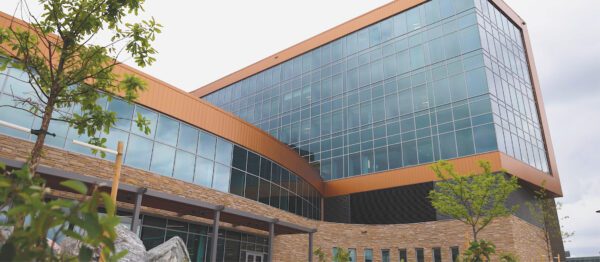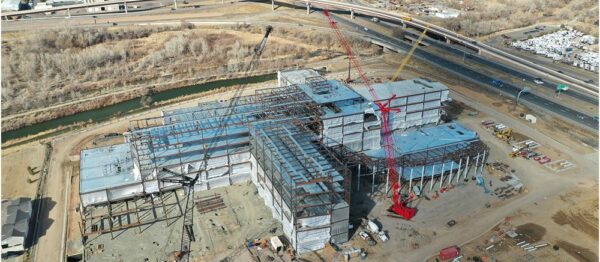The legacy Intermountain Health Project in Wheat Ridge, Colorado, is entering its final phase as the Barton Malow-Haselden joint venture is in the finishing stages of construction. The new hospital, which will be formally known as the Intermountain Health Lutheran Hospital following the SCL Health-Intermountain Health merger in 2022, will replace the existing Lutheran facility.
With dedication, collaboration, and an unwavering commitment, the team is on the cusp of completing this transformative endeavor that will shape the skyline and City of Wheat Ridge, Colorado.
Situated at the foothills of the Rocky Mountains, covering nearly 27 acres, and located conveniently along the I-70 corridor, the new facility will feature roughly 660,000 gross SF of space on six levels, including more than 237 total patient beds, 226 of which are licensed (including 176 universal care, 11 labor, and delivery, 19 postpartum/antepartum, 15 NICU, 16 observation), 10 operating rooms on one floor, and two C-Section operating rooms.
Additional building areas include a central utility plant, medical imaging suite, two MRIs, emergency department, radiology, central sterile, Cath Lab, women’s services, NICU, roof-top helipad, chapel, gift shop, and a full-service cafeteria. In conjunction with the hospital project, Barton Malow-Haselden has also constructed an on site six-story parking garage with a bridge connecting to Level 2 of the hospital.
When complete, the Intermountain Health Replacement Hospital project will culminate in a state-of-the-art medical care facility and provide access to expert healthcare services, ensuring improved healthcare outcomes and enhancing the overall well-being of residents within Wheat Ridge, Jefferson County, and the West Denver communities for years to come.

The Road to Substantial Completion
The Intermountain Health Replacement Hospital project, which began with a vision to build the “hospital of the future” in Wheat Ridge, has evolved through countless hours of hard work. With a substantial completion date expected in early May 2024 and the first patient arrival anticipated in early August, the project team is in the final push to turn over this project to the client. From the outset, the team set out to deliver a cutting-edge facility that would meet the highest industry standards.
Utilizing innovative approaches to construction – such as prefabricated MEP racking, prefabricated patient room bathroom PODs, digital pull-plan sessions through Nialli, and constructing the building simultaneously from Level 2 down (Podium) and Level 3 up (Tower) – has allowed construction to proceed efficiently and keep up with the accelerated project schedule. In addition to our skilled workforce’s exceptional efforts, meticulous planning, rigorous quality control, and proactive risk management have been instrumental in this achievement.
The final phases will demand the same level of diligence and precision that has brought us to this point. The team is currently executing the startup and commissioning of major MEP equipment, including boilers, chillers, AHUs, and other components. In addition, the team is conducting exterior building punch lists, final cleaning areas as finishes wrap up, implementing clean space protocols, gearing up for interior punch lists, and continuing to navigate a rigorous inspection process for building signoffs as project completion nears.
The upcoming completion of this project represents more than a milestone – it serves as a testament to what can be achieved through collaboration, innovation, and a shared vision in healthcare construction.



