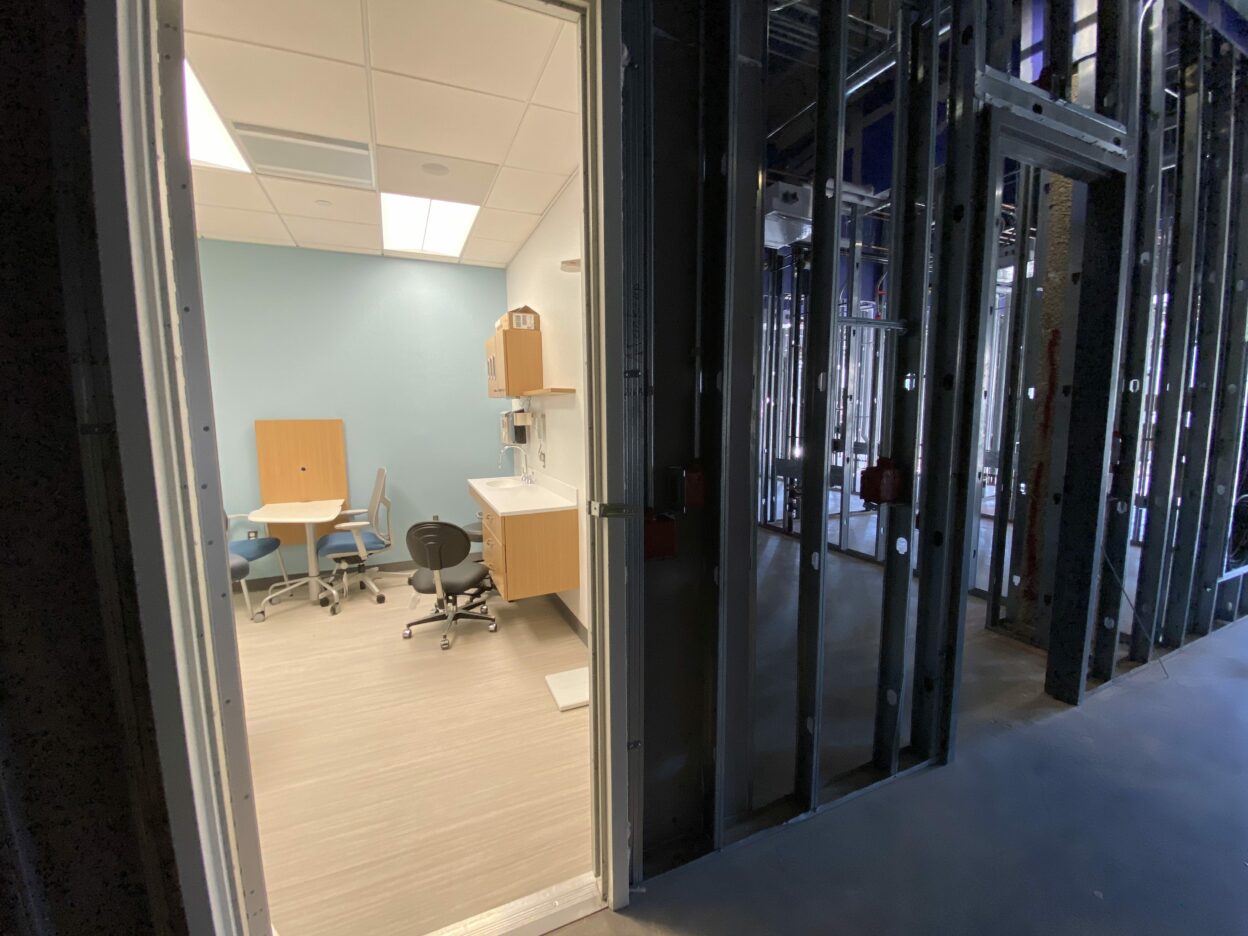Physical mock-ups provide a tremendous amount of value when it comes to analyzing specific performance or material characteristics. Barton Malow project teams found this out firsthand when using mock-ups for health center exam rooms while working on the University of Virginia Student Health + Wellness Center.
Trailer Mock-Up
Early in construction (October 2019), we worked with the design team and owners to create a mock-up exam room in the Barton Malow jobsite trailer. The furniture vendor, American Office, used a small conference room to set up key components, including an exam bed, tables, chairs, desks, and light fixtures. Over the course of a week, Student Health Center clinicians came to examine the space. This initial mock-up allowed users to better understand spacial considerations necessary for furniture and fixture layout. They were also able to make decisions about furniture and fixture colors, materials, and models. This was especially helpful for the selection of the exam room light fixtures – a major sticking point for the design team and users, since they typically have long lead times. This part of the mock-up process helped the user to better understand the spatial layout of their new space, while still maintaining the project schedule.
First-In-Place Mock-Up
Once the superstructure was complete and the framing, skin, and above-ceiling MEP underway, we constructed a first-in-place mock-up in an exam room’s permanent location within the health center. This mock-up included full MEP, flooring, paint, and the installation of furniture, fixtures, and equipment such as diagnostic devices, sharps disposal, visual display boards, as well as the exam table and consultation seating. This more developed version of the mock-up led to the discovery that the A/E-selected sink fixture did not work with the owner-provided casework. The team was able to select an alternate sink fixture, avoiding a costly change and schedule delays that could have occurred had this not been identified until the end of the project. In addition to solving practical problems, this process engaged the customer’s end users in a way that developed buy-in and enthusiasm for the construction process.
In November 2020, a second mobile tower crane was mobilized to begin masonry installation on the east half of the building. The team is performing in-wall inspections and gearing up for overhead inspections to begin this month. Mechanical and HVAC systems are now in place in order to keep the newly enclosed portion of the building temperature controlled, which will enable work on the interior to keep moving through the winter months. The project is on track for completion in May of 2021.
