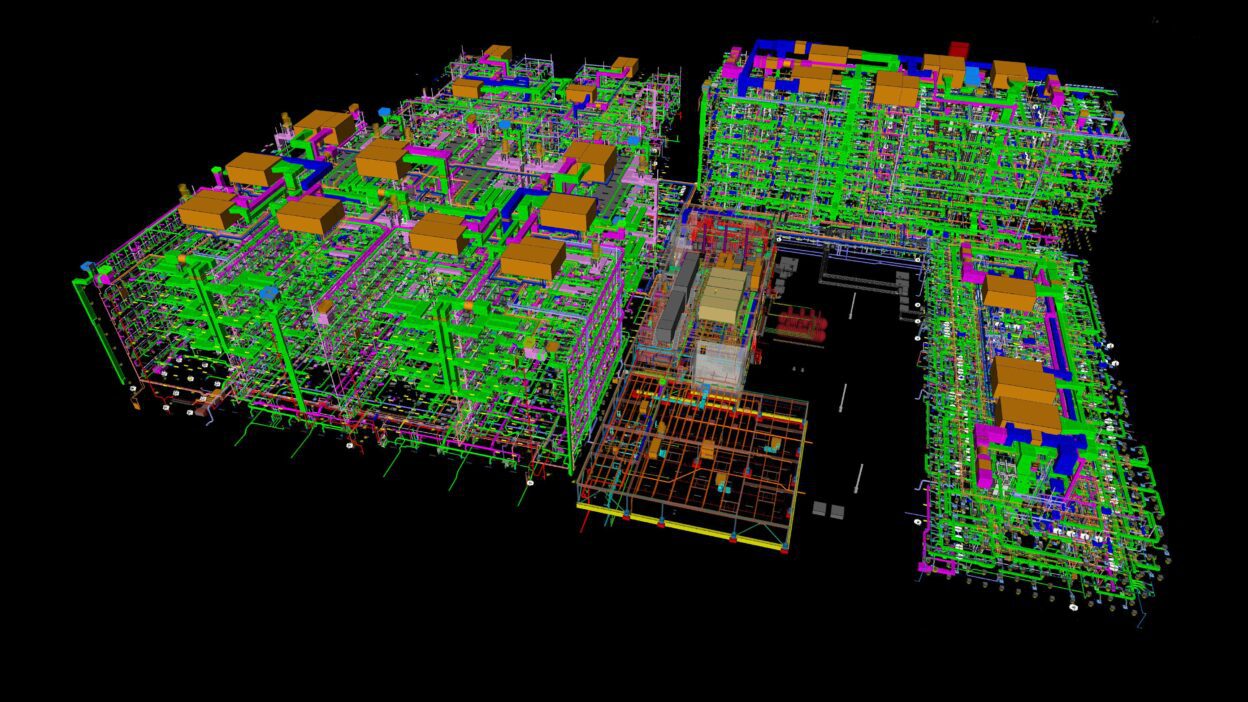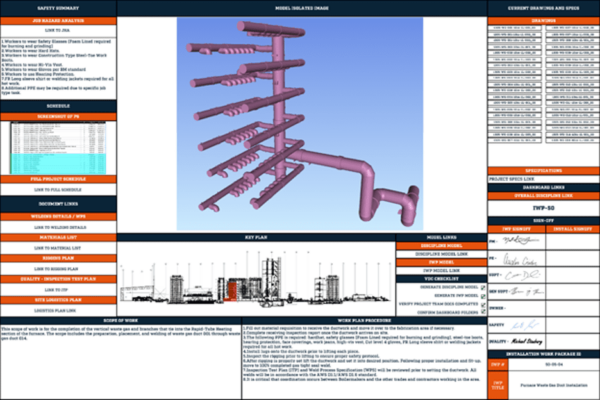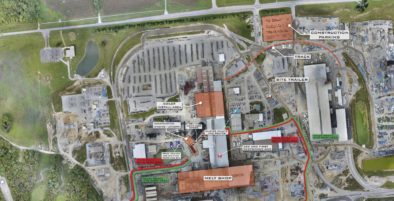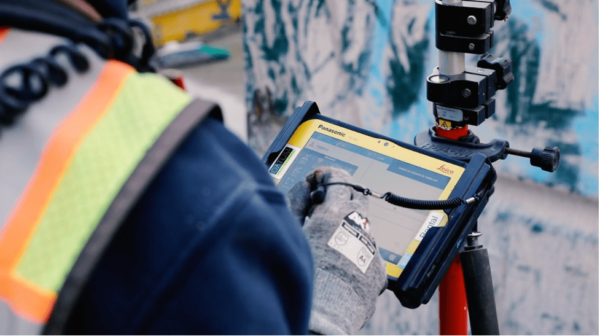Building Information Modeling (BIM) encompasses a variety of tools and is a major component of our VDC toolset at Barton Malow. Our VDC teams are fully equipped to use BIM in variety of ways that help us develop, analyze, and share in ways that contribute to overall project success.
BIM Execution Plan
As VDC implementation becomes a norm in the construction industry, a BIM Execution Plan (BIMxP) must be created to highlight how the project intends to utilize technology, from as early as the Programmatic Design Phase to the final Closeout stages of a project. Creating a BIM Execution Plan is crucial for all project team members (Owners, AEs, Subcontractors) to agree on a project-tailored technology strategy that will be referenced throughout the lifecycle of the project. Essential project information is included in this manual such as key team contacts, model origin coordinates, roles and responsibilities, and exact BIM/VDC tool for each use case throughout each phase of the project.
Establishing and sharing the BIMxP early with all project partners is critical to ensuring we are leveraging the right tools and processes throughout the project’s duration. The BIMxP is a living and breathing document. As the project changes, the document is to be revisited and adjusted to ensure the original implementation strategies are still accurate and are applicable, as well as verify that the best BIM/VDC tools are being implemented to ensure the project team’s success.
Self-Perform Modeling
Barton Malow prides itself as being a builder, not a broker. One way we practice what we preach is by leveraging our in-house VDC team to model civil, concrete, rebar, embeds, anchor bolts, and formwork on projects where we are self-performing work.
We engage with the design team as early as possible to vet out all design and sequencing issues in the 3D environment prior to mobilizing onsite. Additionally, Barton Malow uses 4D model-based scheduling to accurately plan project flow. This helps the team identify prefabrication opportunities that contribute to cost and schedule efficiencies while maximizing quality of the finished product.
Working alongside our concrete team, our self-perform team accurately models concrete and rebar, generates fabrication and rebar shop drawings from the model, coordinates field installation with any subcontractors, and supports the field teams by providing quantity tracking. Our ever-expanding list of modeling capabilities continuously optimizes safety, quality, and productivity of our self-perform field team.
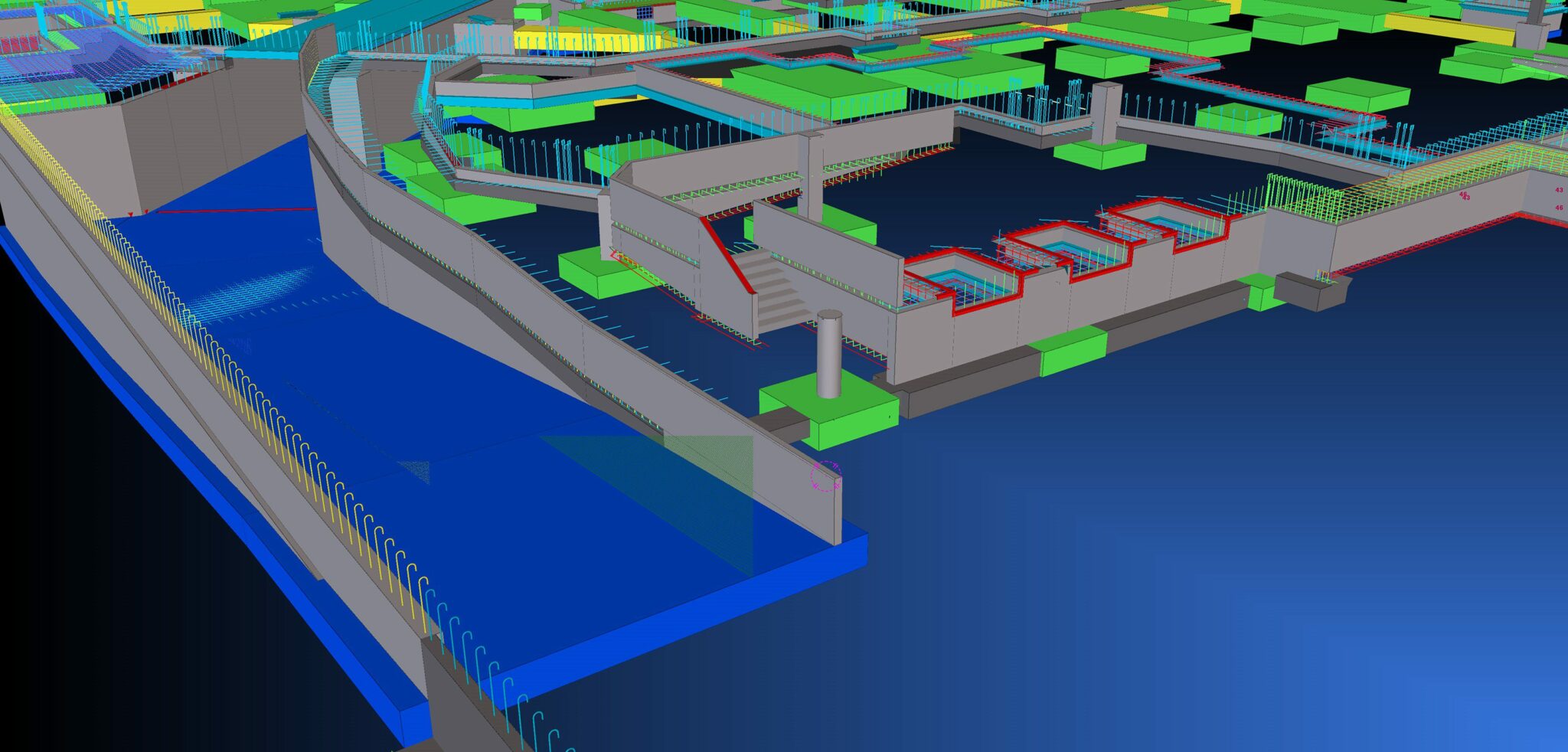
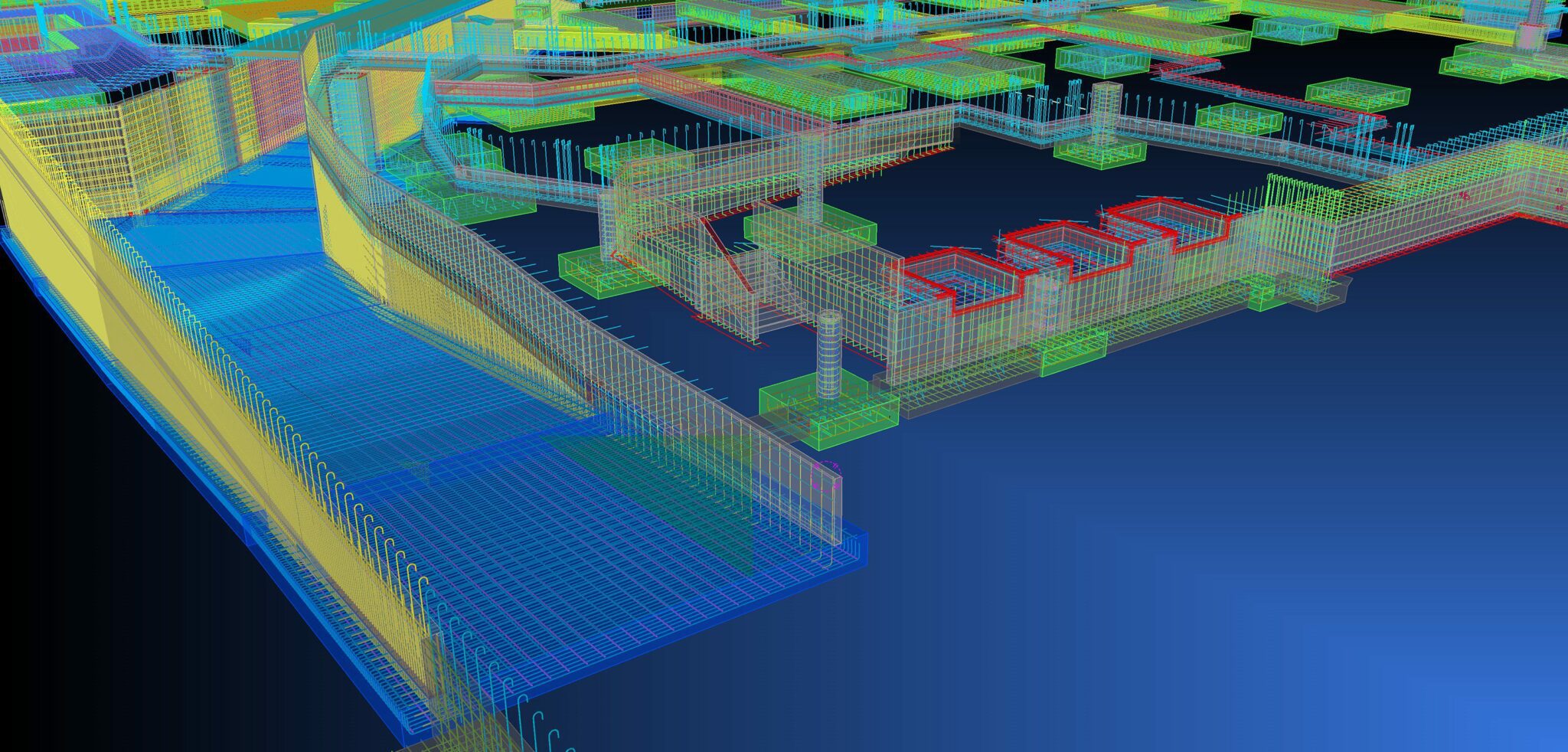
Prefabrication and Modularization Strategy
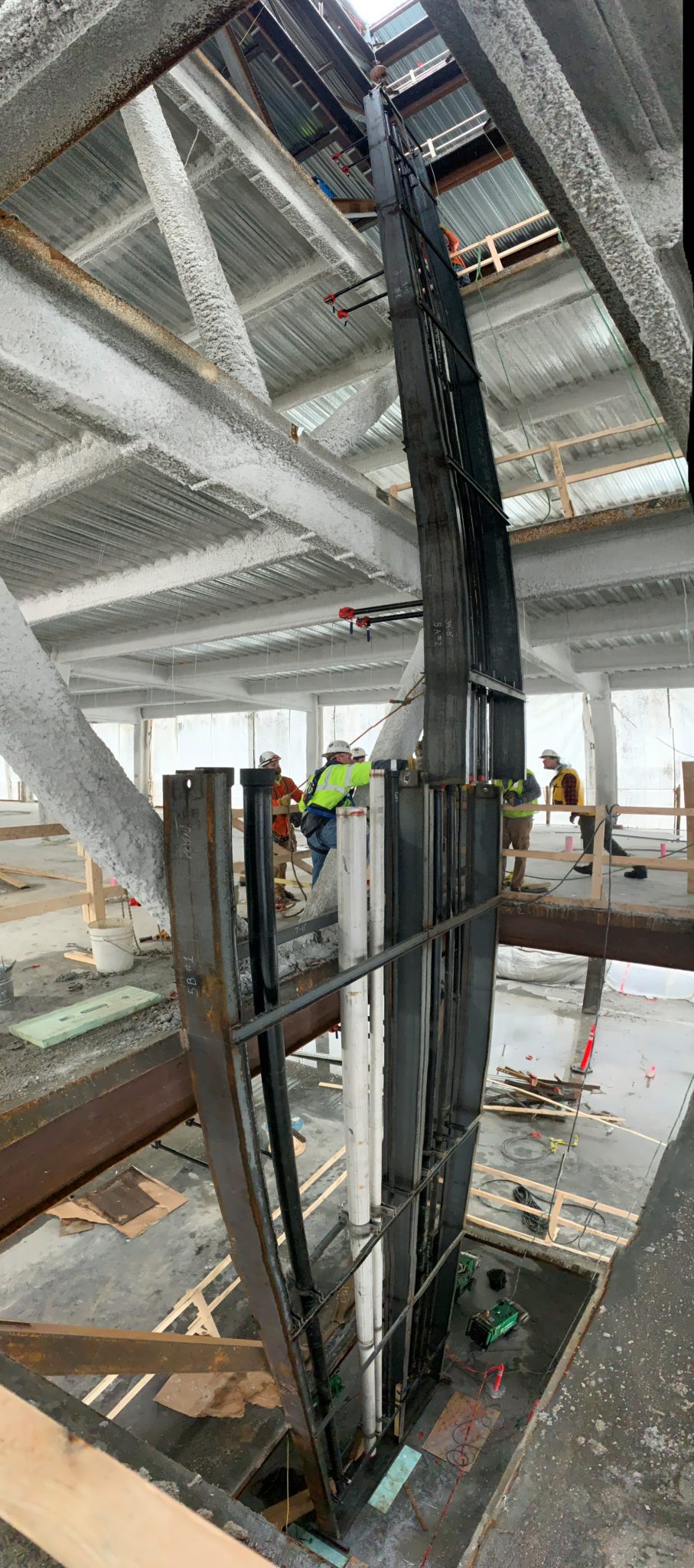
Offsite prefabrication, whether as a multi-trade effort or a singular trade system, is a process that establishes certainty of schedule and budget, maximizes quality, reduces onsite clutter and waste, and leads to safer projects. Our crews can install components, sub-assemblies, and modules in areas of high congestion that would otherwise result in high-risk, dangerous maneuvers for installation of site-fabricated items. Through early iterations of the A/E’s 3D environment, the project team is able to work with the design team to plan for specific prefabrication and modularization opportunities.
While physical mock-ups are an essential component of the prefabrication & modular design process, virtual mockups allow us to gather feedback and work through several options before having to invest the time and money into physically constructed units. After prefabricated modular components are designed, we use a combination of 3D site logistics planning, 4D model-based scheduling and laser scanning to identify any remaining constructability issues and validate the integration of these elements with other building systems.
3D Coordination
It isn’t a surprise that 3D trade coordination adds value throughout a project’s lifecycle. Notable benefits include: pro-active team collaboration (Owner, A/E, CM, and Trades); reduction of overall project cost; increased constructability of design; accelerated project completion due to schedule compression; reduction of RFIs; and increased prefabrication opportunities with concurrent reduction of site labor. 3D trade coordination is a gateway to other VDC capabilities such as laser scanning, 3D logistics models, 4D scheduling, field models on mobile devices, etc. Prefabrication and modularization processes are also heavily dependent on the BIM environment. The potential to leverage additional VDC toolsets are maximized when we establish a VDC-enabled workforce which is trained to identify and incorporate related value-adding opportunities directly from the jobsite.
3D Coordination is becoming more integrated in the project through BIM 360. As A/E models and trade models are uploaded into BIM 360 per the BIMxP, clash detection is run automatically and matrices are created to provide real-time feedback. Coordination issues can be linked to 2D drawings for easier referencing as well. All these moving parts are used to make the process faster and more effective.
3D Constructability Reviews
As early as possible, Barton Malow works with our design partners to conduct a series of 3D Constructability Reviews in the BIM environment to vet potential constructability and coordination-related issues. Our investigation includes analysis of spatial configurations and clearances, accessibility, floor-to-floor heights, building system configurations, and long lead-time items like steel.
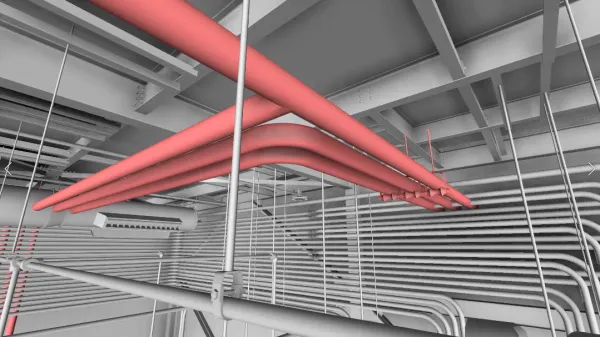
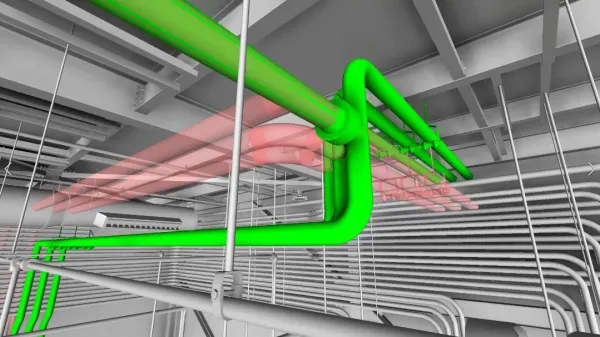
The team uses Autodesk BIM360 to perform these analyses and issue iterative reports to the design team in an environment that they are familiar with. BIM 360 operates in a user-friendly cloud environment and enables team members to use design review tools on their PC or mobile device. When new drawings/models are uploaded, versions can be compared and changes are automatically created.
Because many of our projects live in the BIM 360 environment, we are able to pull high level data from across projects to find common threads and forecast potential problem areas. Through analysis of data across many projects in a unified platform we are able to identify project trends, mitigate risks, and drive adoption of value-adding techniques as we plan for future projects.
4D Schedule Mapping
Integration of the construction schedule with the 3D model is an important early step that allows our team to analyze scheduling and logistics challenges associated with the project. Barton Malow has the in-house expertise to dissect the 3D model and link geometry with specific schedule milestones to visually validate the sequencing of the project. This process simulates the entire construction duration and provides a critical first step in developing our strategic approach to the project.
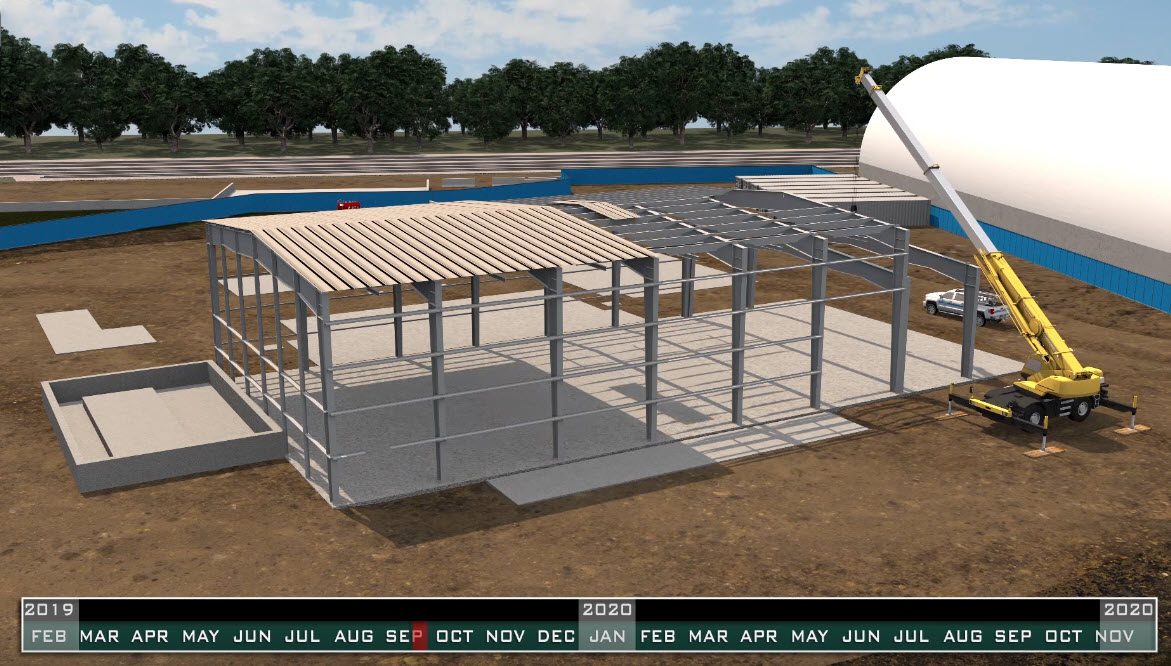
The result of this analysis is a visualization tool that our team can leverage with other project stakeholders, students, colleagues, and the community. With complete 4D model integration of the schedule, we are able to provide a quick graphic representation of what the building will look like on any given day to coincide with community-driven activities.
5D Cost Mapping and Quantity Take Off
Barton Malow uses the Assemble module of Autodesk BIM 360 to extract quantities and compare design model changes. Reviewing the models and the project documents together often reveal areas that aren’t currently or accurately depicted on the documents. Model-based quantification can reduce our Quantity Take Off (QTO) time by 50% and is ideal for building elements such as exterior facade, interior partitions, structural metals, finishes, concrete, and roofing.
We realize that the documents govern, but BIM is highly useful in validating the documents and querying cost information in a searchable format. Our 5D Cost integration tools give our estimators more time to focus on value-adding activities such as pin-pointing construction assemblies and prefabrication opportunities, as well as identifying potential risks.

For Mechanical, Electrical, and Plumbing systems, the Bill of Quantities (BOQ) is achieved from the information that is embedded in the families themselves or within the model. Virtually anything can be taken-off or scheduled within the model, as long as the information in the model accurate.
6D Facilities Management Asset Management and Delivery
It is becoming increasingly important for our owners’ Facilities Management teams to have accurate data formatted effectively for transition into their Computerized Maintenance Management Software (CMMS) as the project is nearing completion. Typically, it would take a dedicated staff member months, or in some cases even years, to manually transcribe critical information from project documentation about spatial function, materials, equipment and building systems into their asset management database. Data accuracy can also be an issue as information has been input and re-input multiple times throughout multiple phases of the project lifecycle.
Barton Malow works with our owners, design partners, and trades as early as possible through the BIMxP process to identify how we can format information in the most useful way to make data handover effective and efficient for the owner. We prefer to input project information once in a collaborative environment and shepherd it through the project lifecycle rather than have multiple stakeholders responsible for data re-entry of the same information as the project moves forward.
Some owners prefer to have their critical data linked directly to the 3D geometry in the As- Built BIM environment because it brings efficiency and reliability to their Facilities Management workflow. We work with owners to test and identify a wide range of solutions that will ultimately bring value to maintenance, work order, and reporting process during Operations.

As-Built BIM
Throughout the As-Built BIM validation process, we ensure that equipment and systems installed in the field correspond exactly to their digital placement in the model. Through on-site laser scanning and other reality capture technologies, we are able to validate BIM accuracy and detect any deviations between installed conditions and the model. Any deviation that we detect in the field is incorporated back into the As-Built Model to ensure a high level of reliability and accuracy of the digital content that we deliver to the owner.
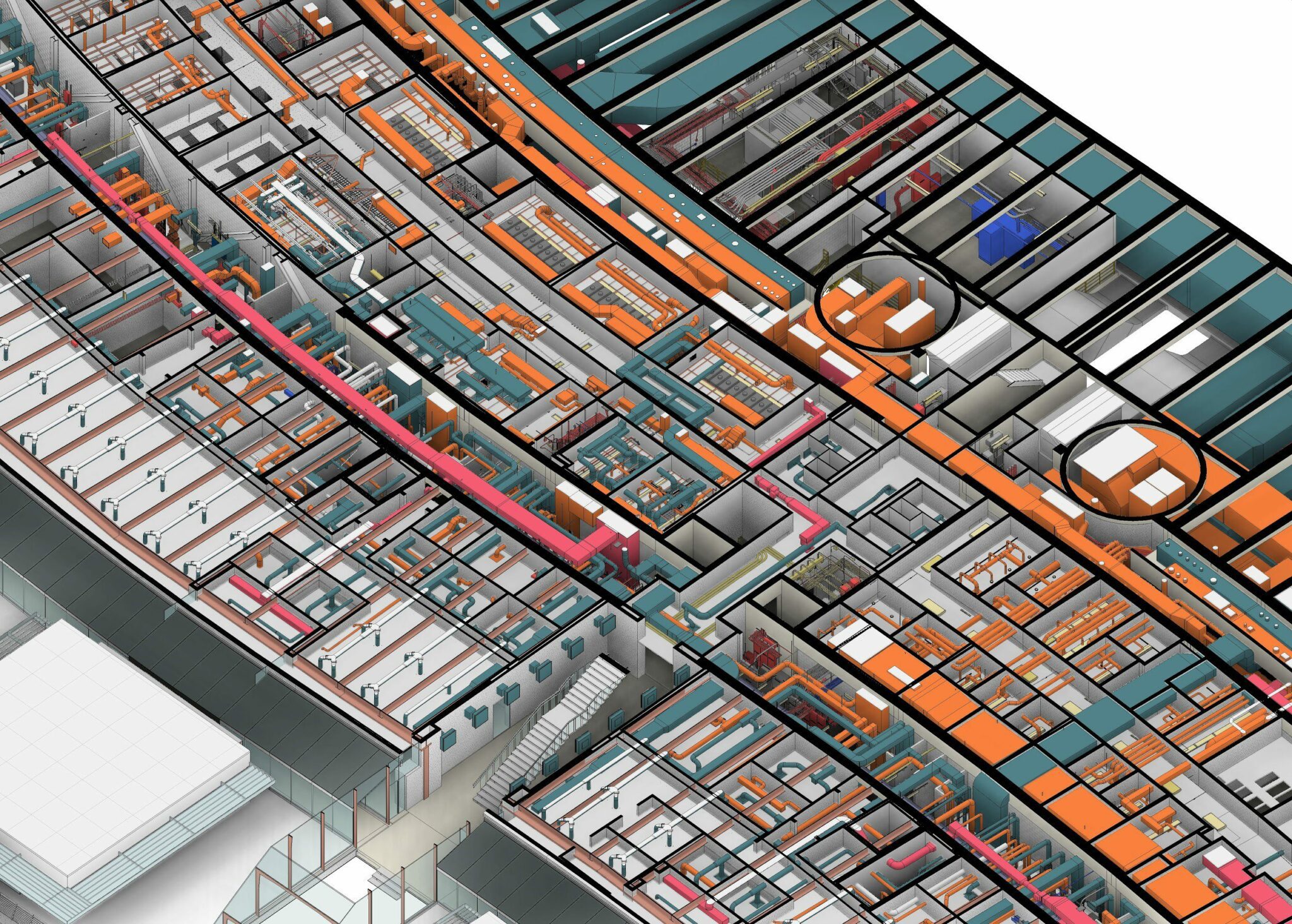
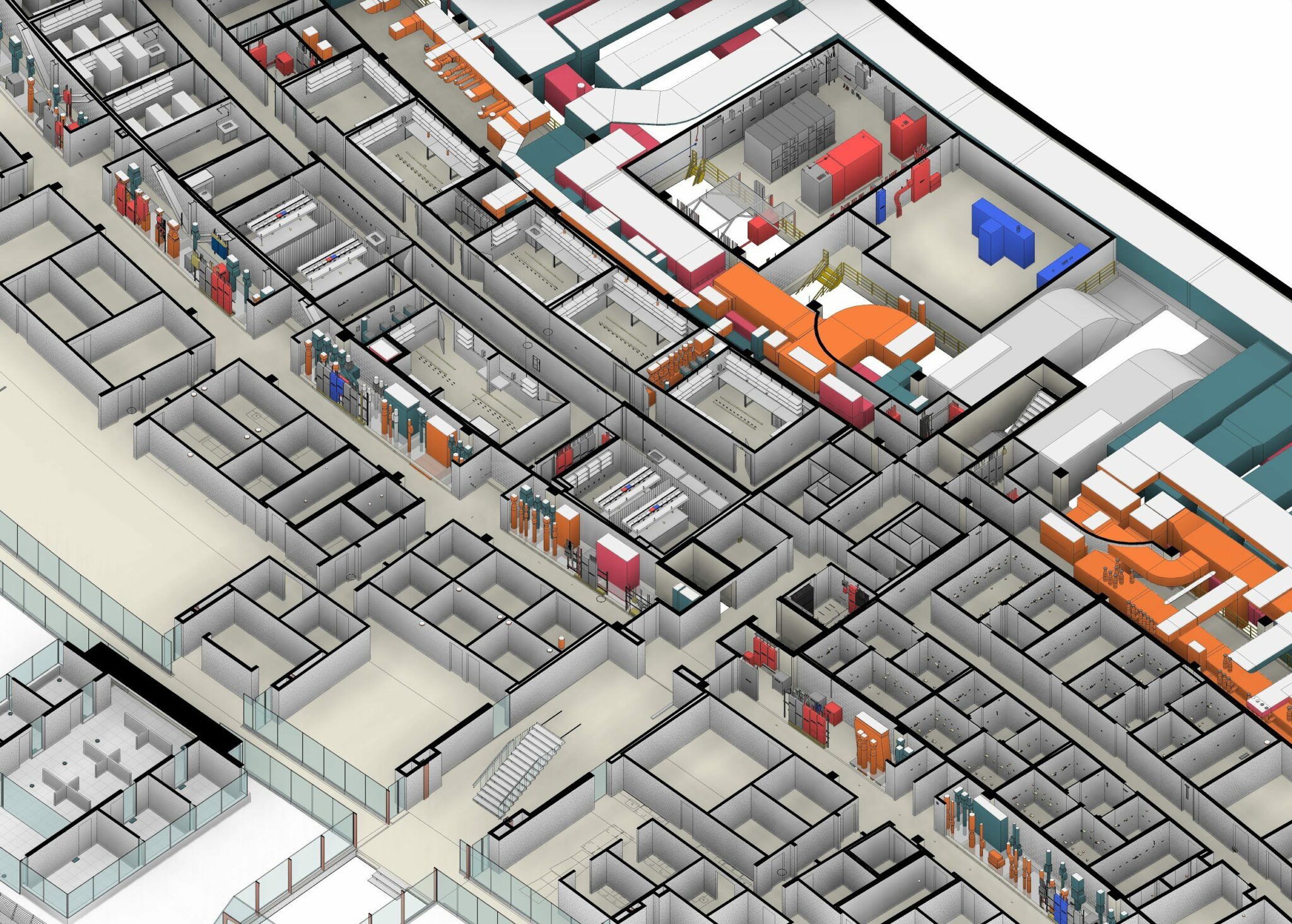
BIM 360 provides an environment for dozens of participants from multiple disciplines to make edits to the model and shepherd the associated asset attribute data of each piece of equipment. While the As-Built model and information is dependent on the disciplines, cloud-based environment of BIM 360 encourages communication, collaboration, and ease of managing project data.
Clearly, BIM is a major component of our VDC toolset, but it does not alone optimize performance on our projects. Now that we’ve explored Reality Capture and BIM, our next article will cover Project Controls and Visualization, the final piece of our eco-system of technologies and workflows that make up our VDC environment at Barton Malow.
